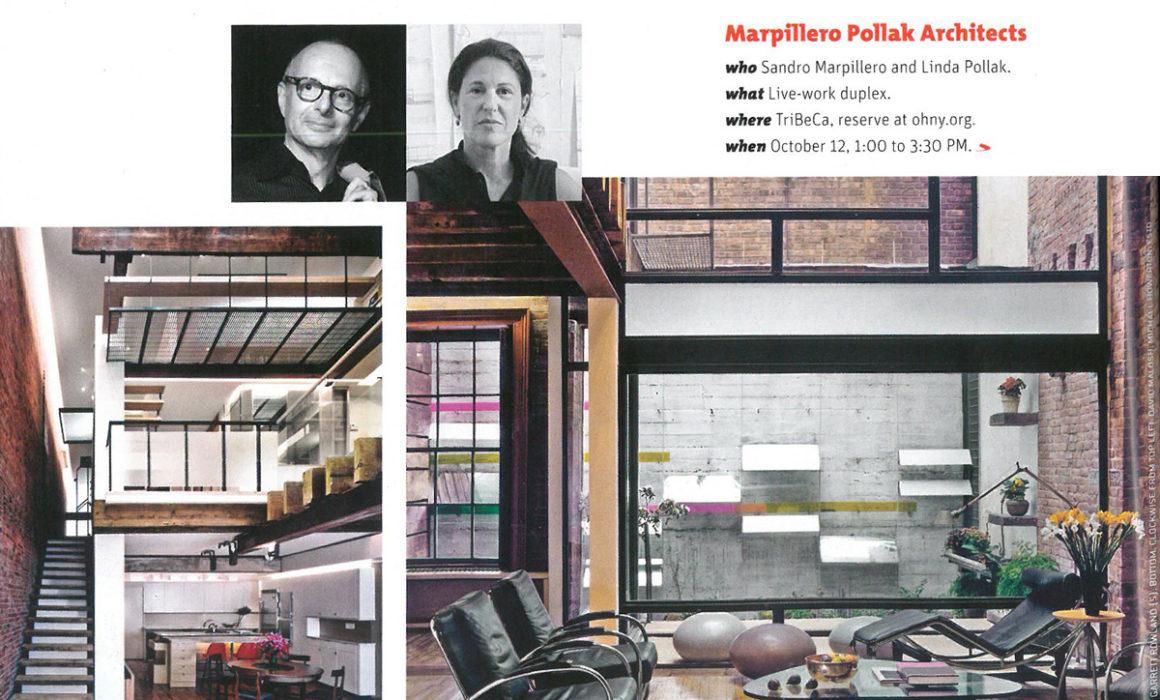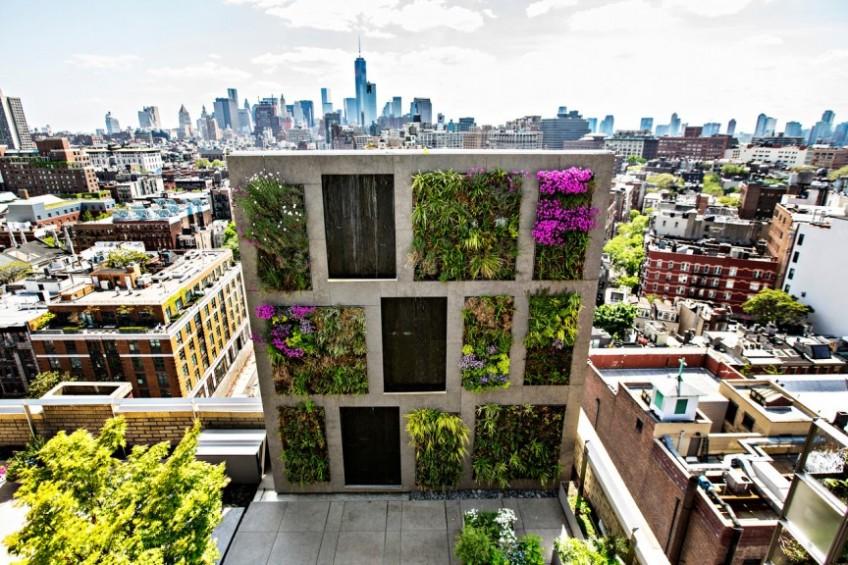Linda completes SEED Training
Linda completed Social Economic Environmental Design (SEED) Training in Washington, DC with Design Corps.
SEED® is a principle-based network of individuals and organizations dedicated to building and supporting a culture of civic responsibility and engagement in the built environment and the public realm. The SEED Network connects similarly minded members of the public with designers from the fields of architecture, industrial design, communication design, landscape architecture and urban planning.
Design Corps creates positive change in traditionally underserved communities by using design, advocacy, and education to help them shape their environment and address their social, economic, and environmental challenges.
OHNY 2014: MPA Live/Work Loft
MPA is participating in the 12th Annual Open House New York Weekend on October 12, 2014. For two days every October, OHNY Weekend unlocks the doors to New York’s most important buildings, offering an extraordinary opportunity to experience the city and meet the people who design, build, and preserve New York. Through the unparalleled access that it enables, OHNY Weekend deepens our understanding of the importance of architecture and urban design to foster a more vibrant civic life and helps catalyze a citywide conversation about how to build a better New York.
Green roofs take urban gardening to new heights
Whitcomb Roof Terrace was featured in the WSJ’s MANSION: Lavish Gardens Sprout Up on Luxury Penthouse Roofs
David and Henrie Whitcomb’s vertical garden redeemed a chunk of unusable space on their 2,500-square-foot wraparound terrace in New York’s Greenwich Village. Their penthouse, which public records show was purchased for $8.7 million in 2007, had “a great big 15-foot-high, 15-foot-wide ugly tan brick wall” that ruined the view from the master bedroom, said Mr. Whitcomb, who founded Automated Trading Desk, one of the first high-frequency trading firms.
The Whitcombs, who own a second home in Hawaii, couldn’t tear down the wall: It is the 1928 building’s chimney. So they transformed the eyesore into the centerpiece of their terrace garden, which also features a grove of Japanese maple, gray birch and serviceberry trees, and an evergreen that can be pushed on a built-in track to a prime spot at their living room window at Christmas.
During the 26-month remodeling project, the Whitcombs’ architect, John Tinmouth, and landscape architect, Linda Pollak, designed a wall of panels with a water feature and recessed slots for 600 plants to bracket to the chimney. Future Green Studio, a New York-based firm specializing in green roofs and green walls, embedded the panels with ornamental grasses and trailing plants in shades of green, silver and purple. The plants are watered by a drip irrigation system.





