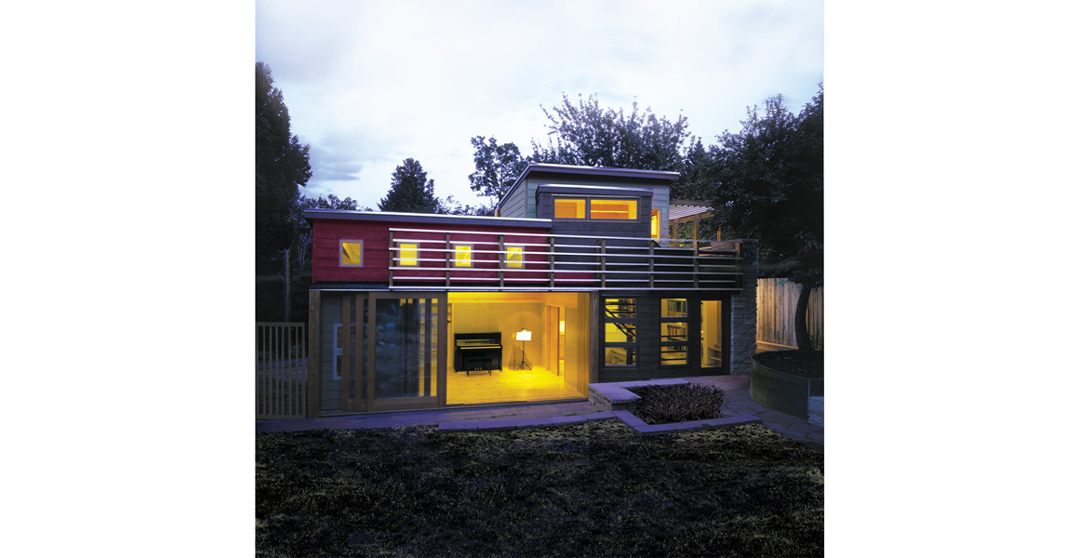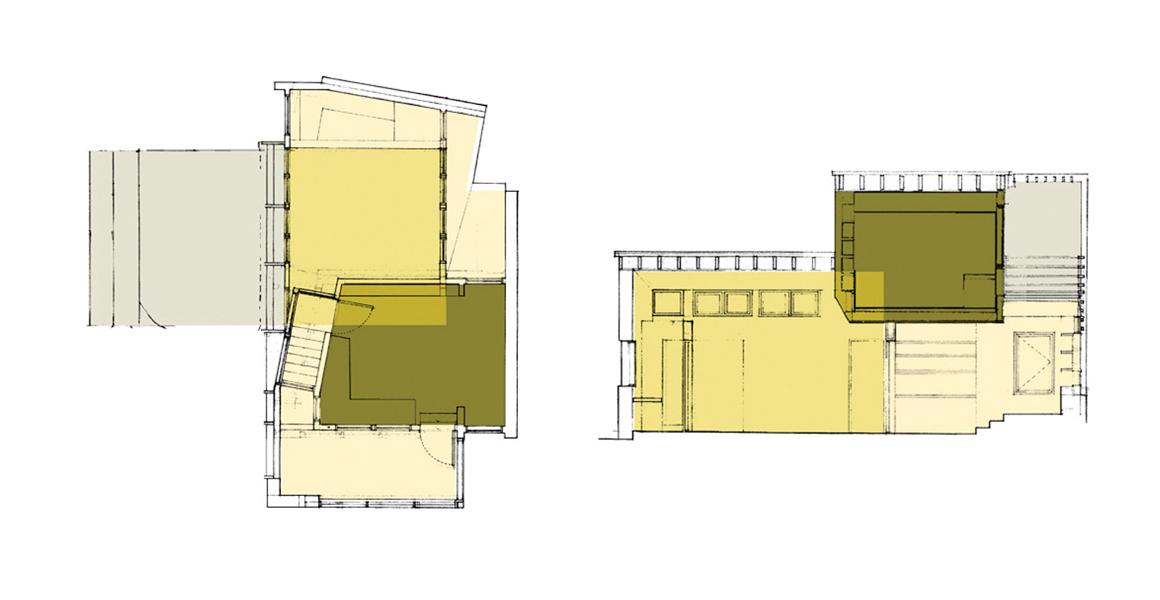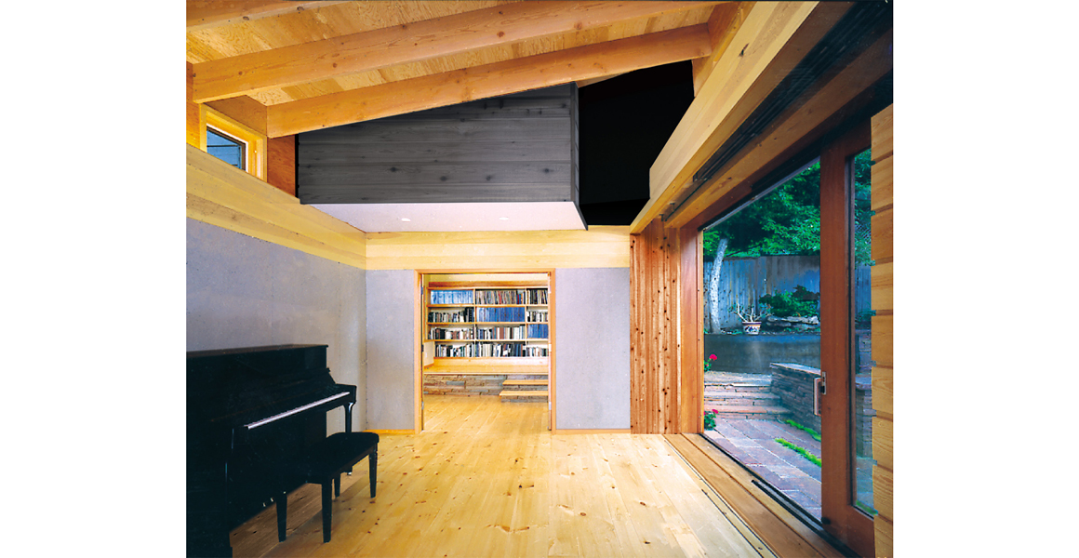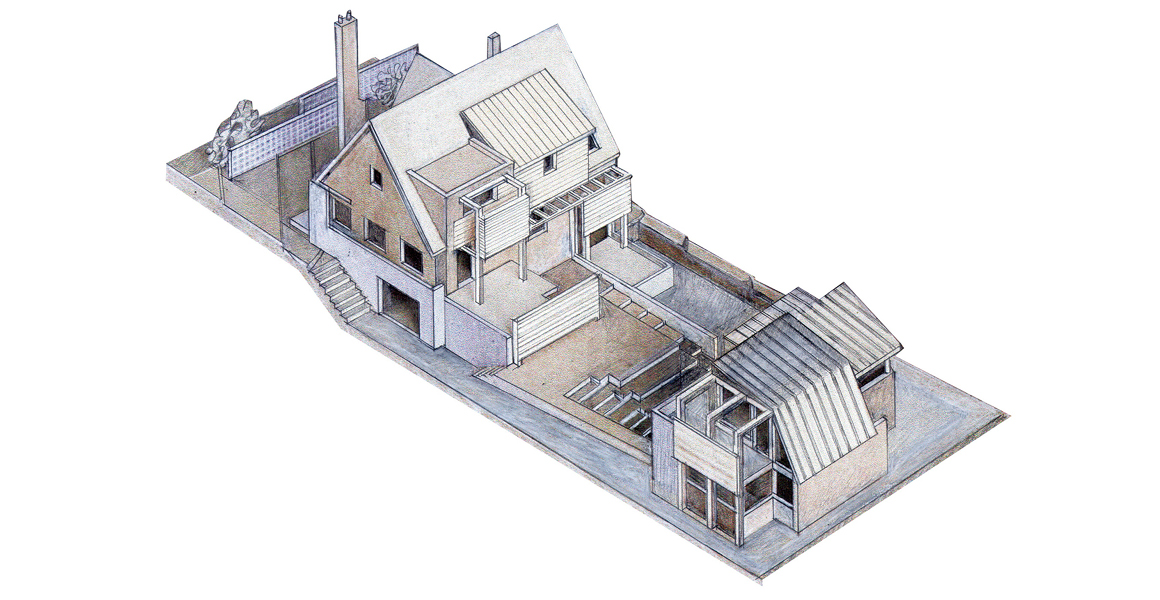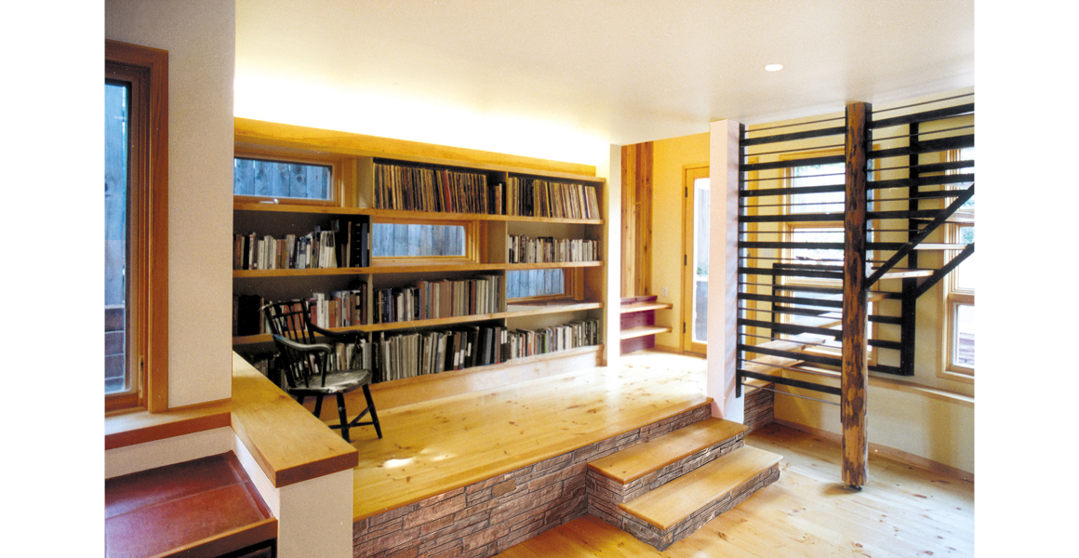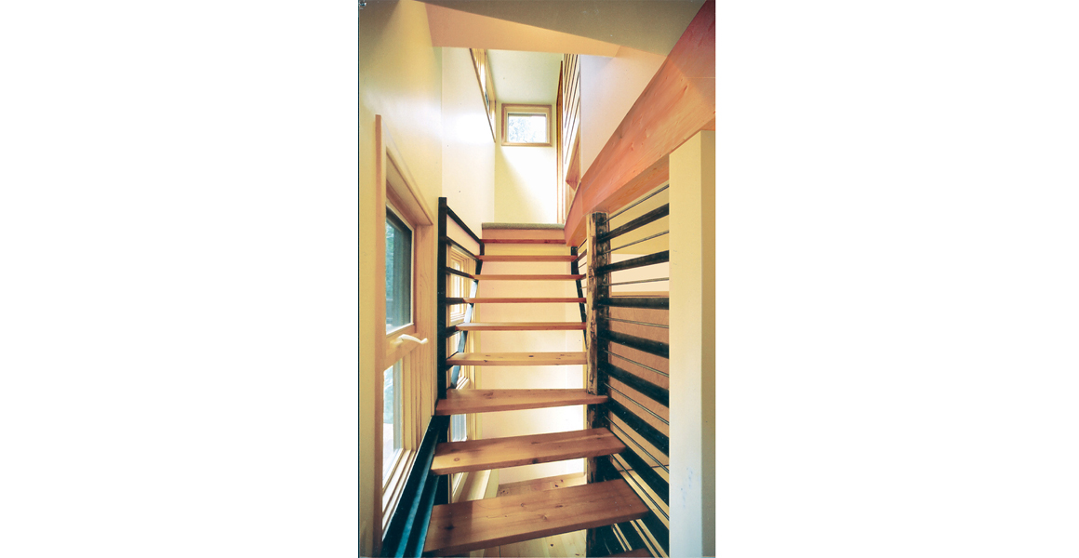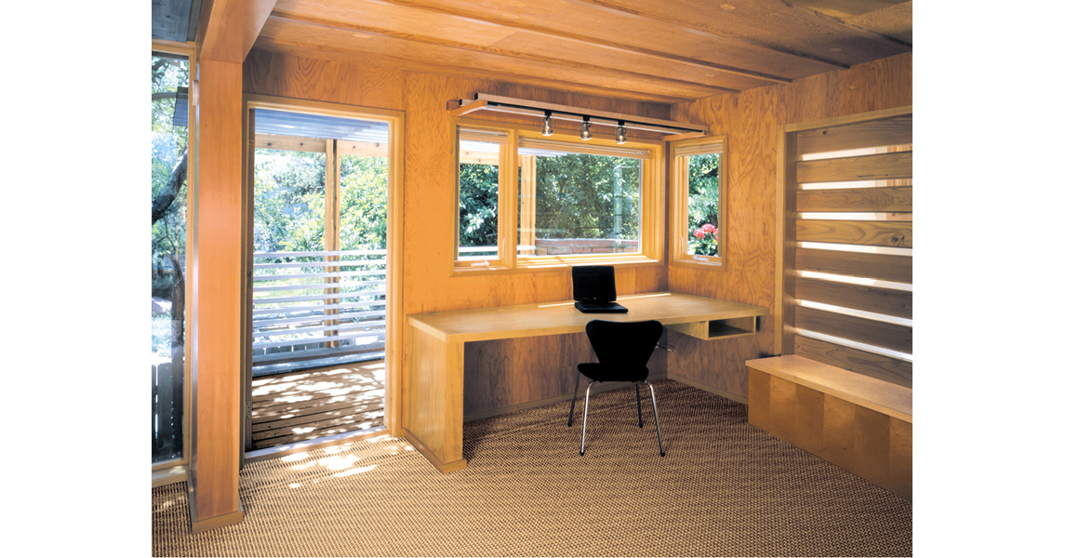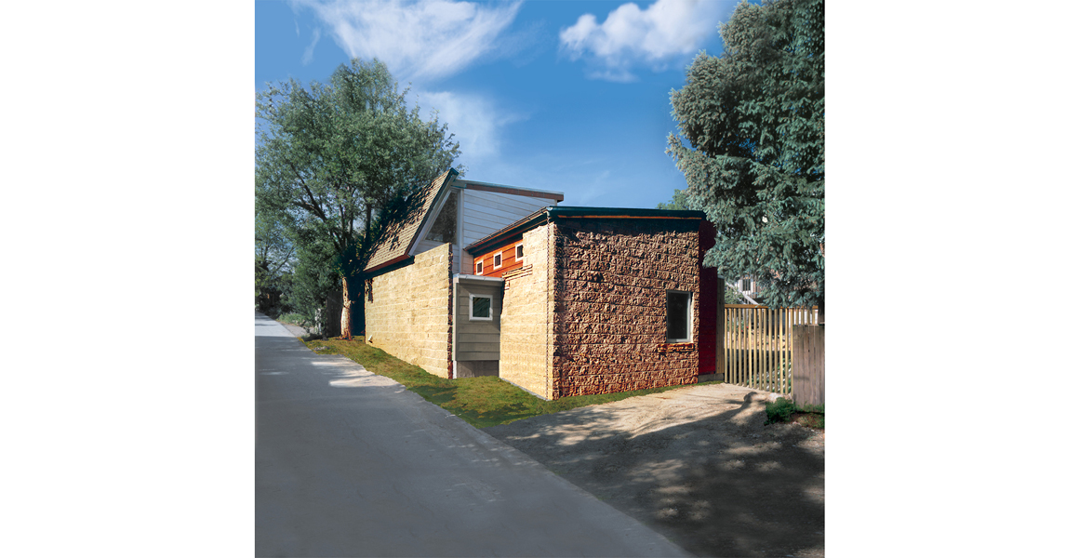Backyard Studio Building
Boulder, CO
Creating synergies between inside and outside, programming and people, in a free-standing building with workspaces that open up to the different scale of outdoor spaces
This 1,000 sf structure provides work spaces for a voice-movement therapist and a writer, while creating synergies between building and landscape. Innovative sectional development and careful material detailing enable the direct adjacency of two programmatically incompatible uses, while responding to stringent code requirements including height limits and shade sheds. Its massing accentuates the slope of the terrain, with a clear front and back.
The two studios — Barn and Cabin — are spare and rustic, each with its own outdoor space. The Barn, for voice and movement, is large and open, with simple visible connections between elements, and with large sliding panels that provide acoustic and visual privacy. The Cabin, for writing, is intimate and separate, nestled in the trees and oriented toward the Flatiron Mountains in the west.
Completion Date
2001
Photography
Philip Wegener Kanter Photography
Recognition
Convertible Houses, 2007


