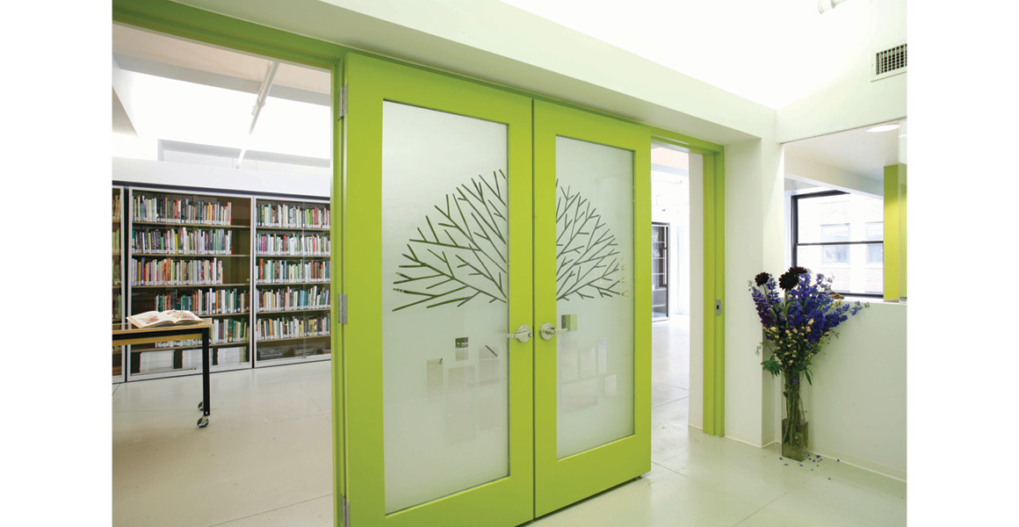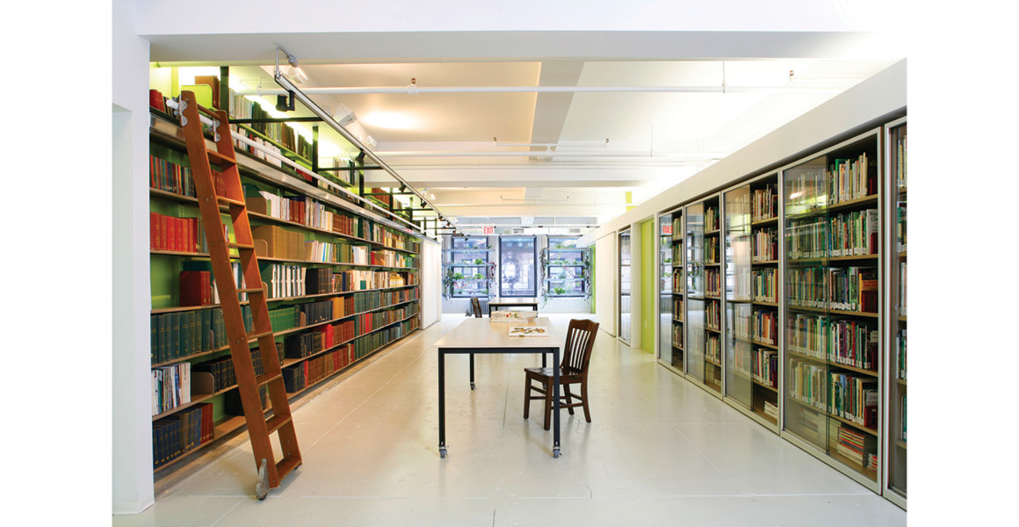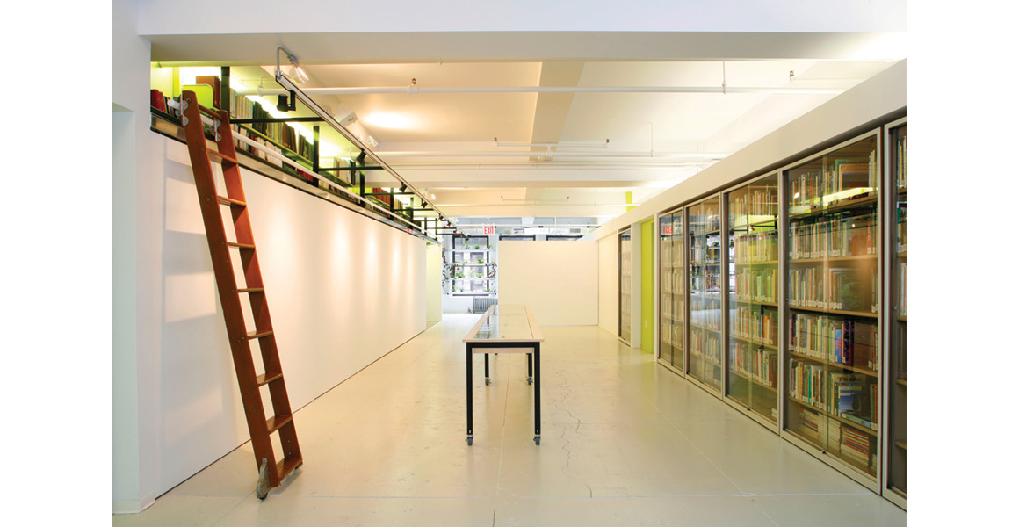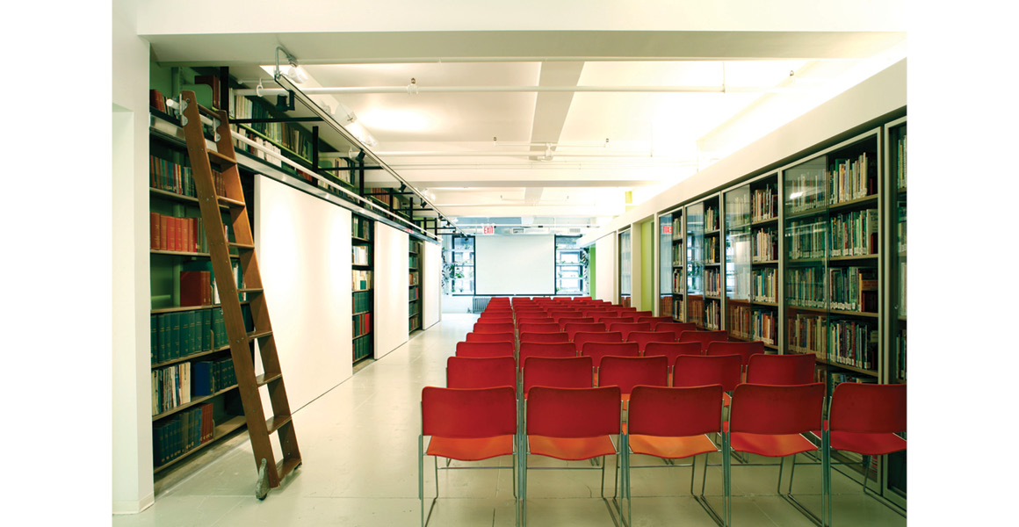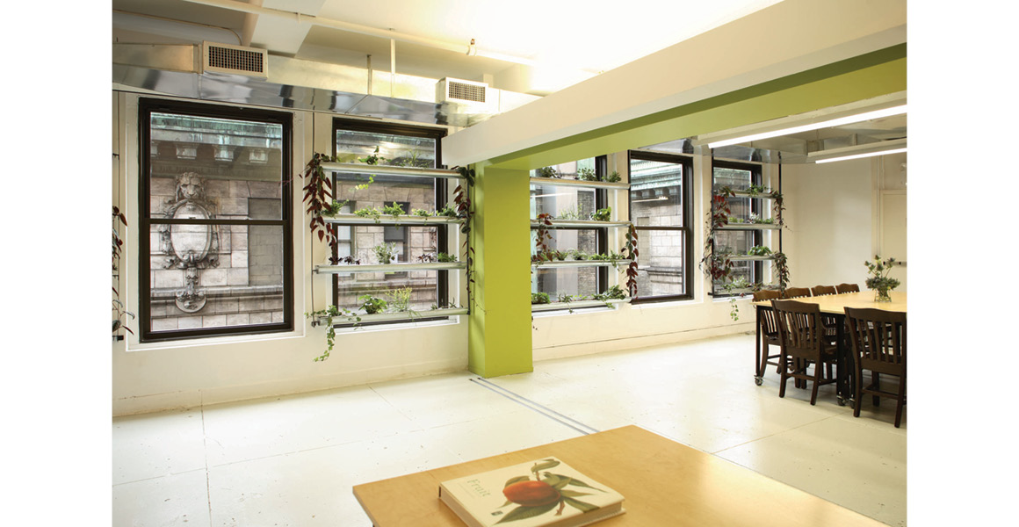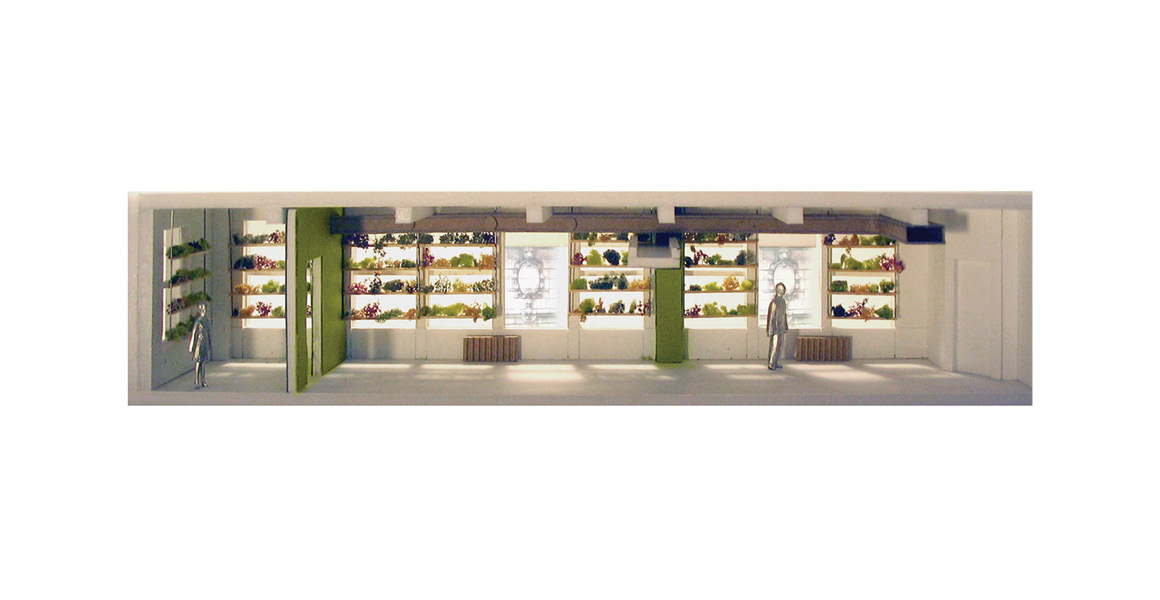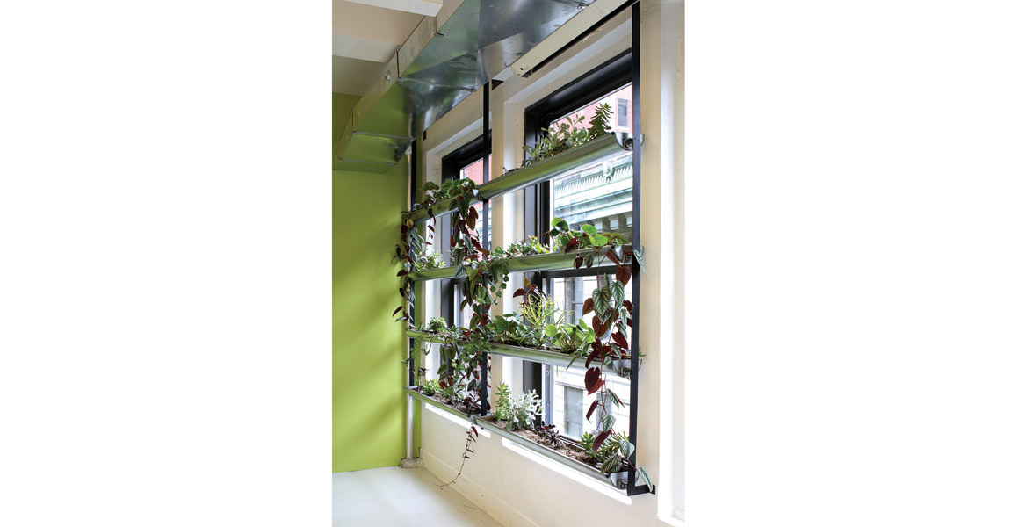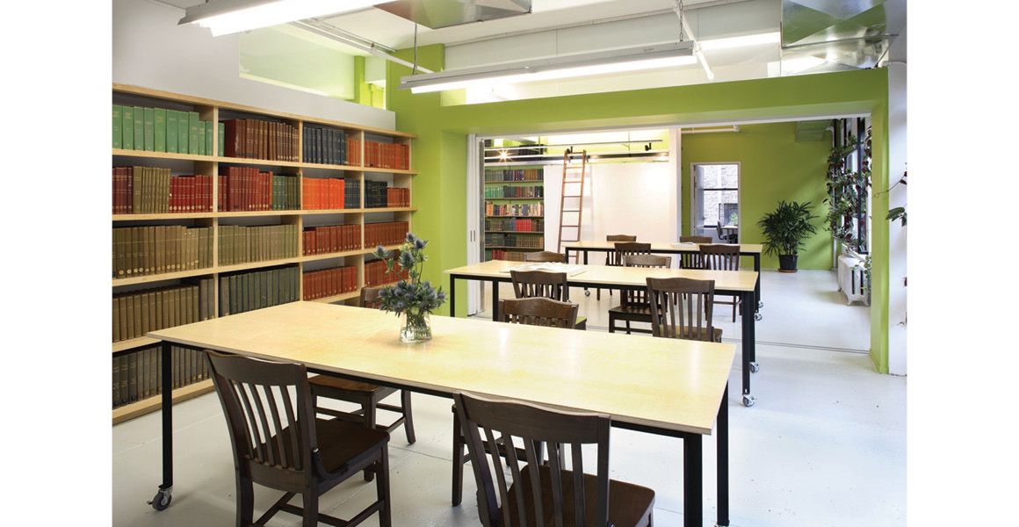Horticultural Society Headquarters
New York, NY
Constructing a robust identity for a not-for-profit organization on the upper floor of a commercial building, centered around a transformable library, gallery, and gathering space
MPA worked with the Horticultural Society to create a new space for their Headquarters, one that could support all of their various endeavors, and that could ground and convey the institution’s sense of identity and place. The design of the new space on the 13th floor of a commercial building on West 138th Street builds upon the Horticultural Society’s 106-year historic legacy, and contributes to its ongoing mission of education and outreach.
The facility provides a dynamic full-length Library and Gallery space that acts as an interior courtyard, and maximizes daylight to all spaces. Movable panels allow transformation of the space to create additional display surfaces or a venue for lectures and events. Conference room, offices, and workstations all have direct light and views to the outside, and are accessible from the courtyard-like main hall. Simple, cost effective, design strategies with a small but focused amount of custom furniture and integration of natural elements promote a clear institutional identity. The new space is a vibrant and beautiful home in which the society will enjoy much history and growth.
Completion Date
2012
Collaborators
Client: Horticultural Society NY
MEP Engineer: Mottola Rini Engineers


