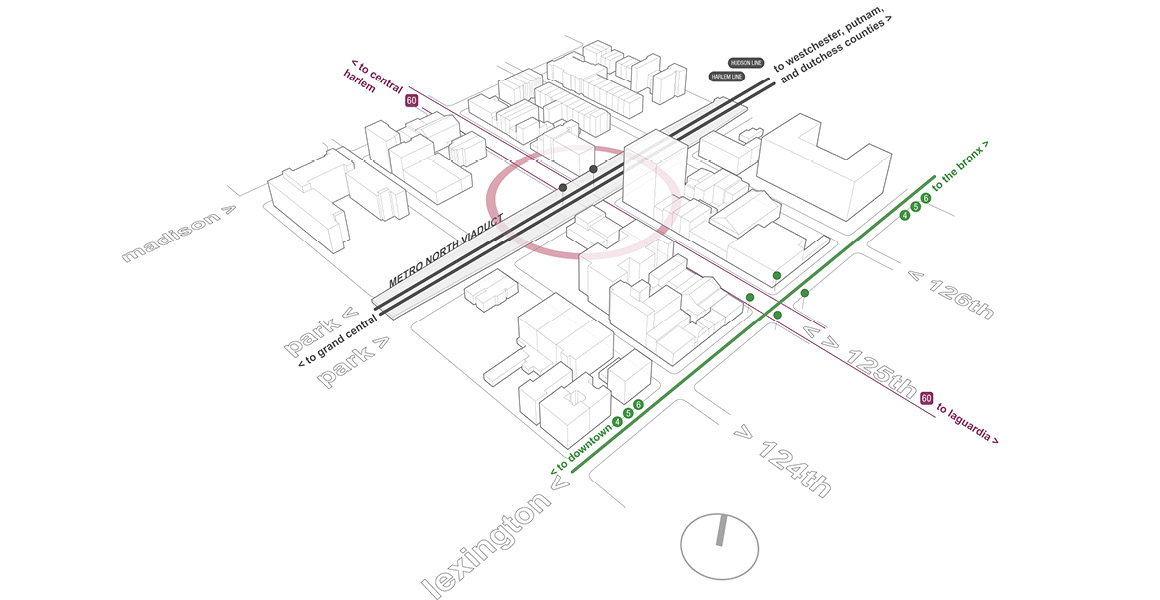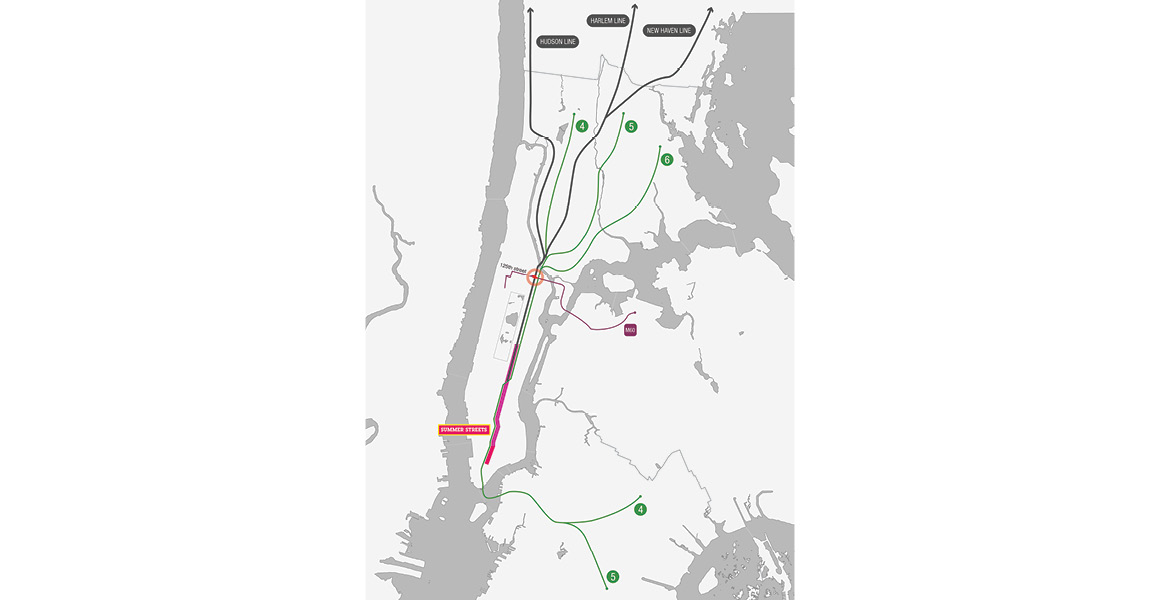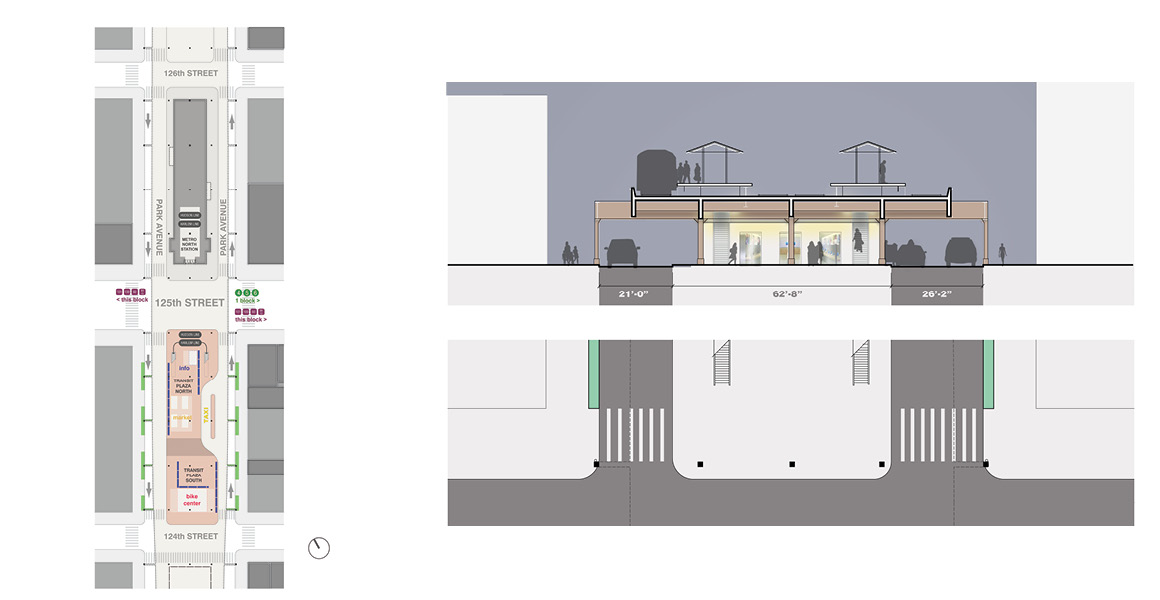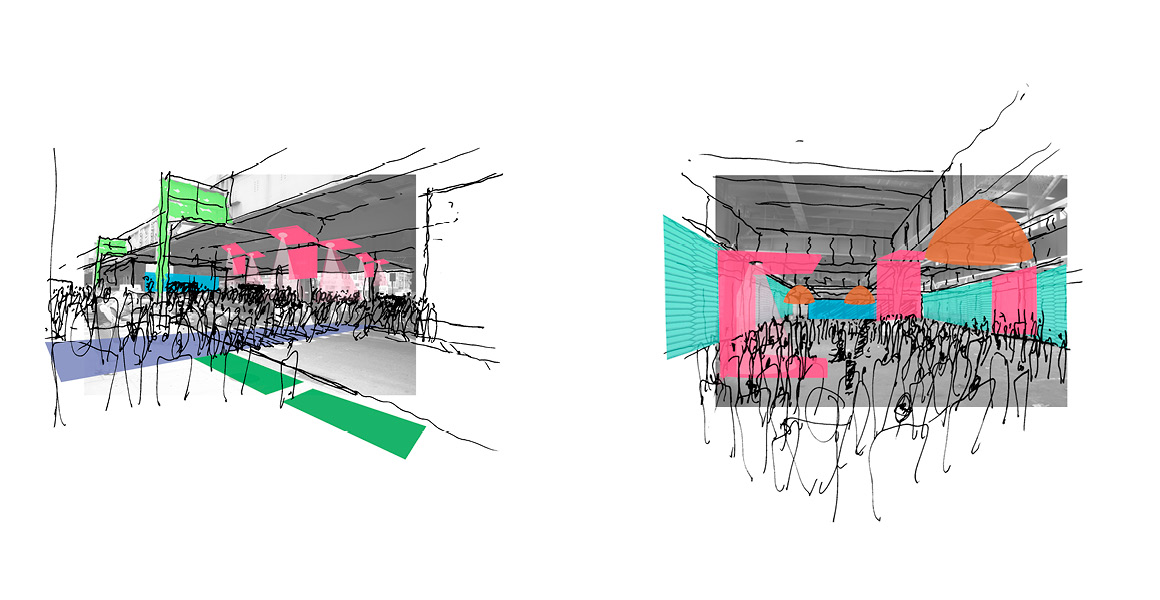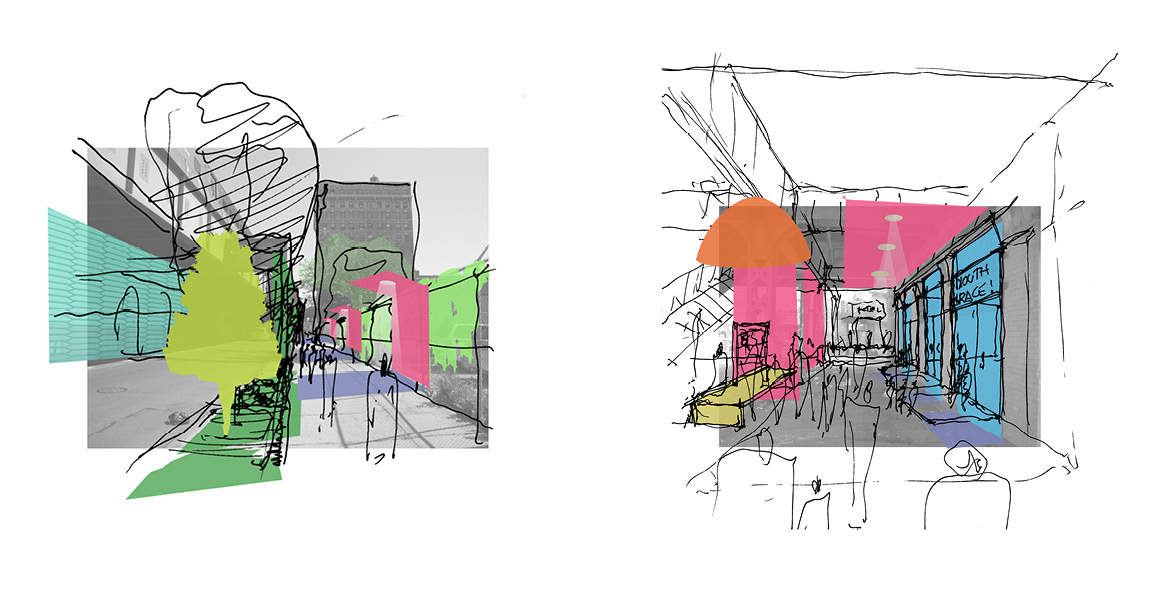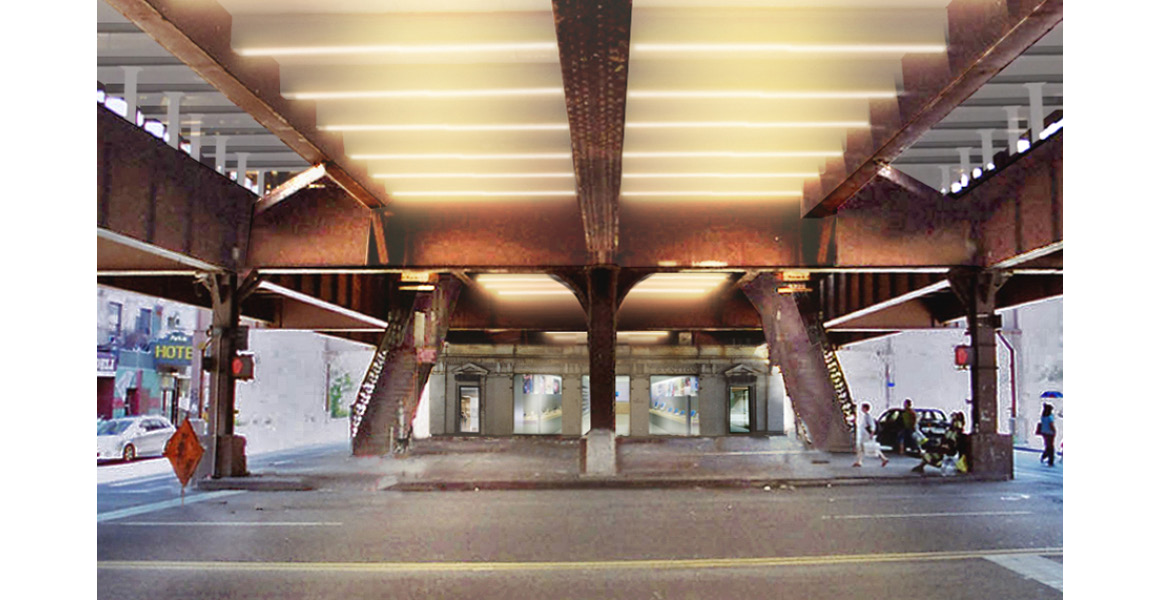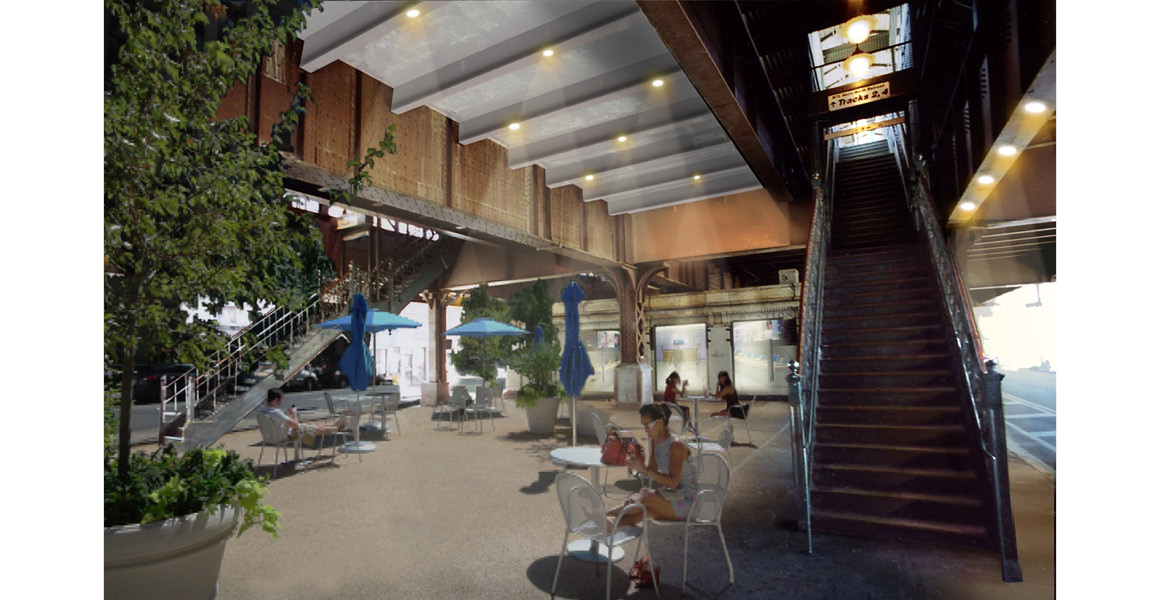Metro Crossroads
New York, NY
Reframing characteristics of the viaduct itself to transform a dark and forbidding barrier into a light-filled and welcoming center, maximizing the impact of minimal intervention
Commissioned to create a strategic masterplan for four blocks beneath the Metro North viaduct at Park Avenue and East 125th Street, MPA reframed the site as a multimodal transit hub and neighborhood center, restoring long-severed connections between communities.
In defining a vision that engaged both the present character and historic identity of the site, the design team (MPA and Archipelago Architects and Landscape Architects) worked closely with community and agency stakeholders, including DOT, Metro North, CB 11, and Harlem CDC.
MPA’s strategic and targeted interventions transform a disused and forbidding infrastructural site from a barrier to a center. By reframing characteristics of the viaduct itself – its spatial and environmental qualities, surfaces, and transit connectivity – the project turns constraints into opportunities, maximizing the effect of minimal intervention.
MPA’s proposal: • Uses minimal strategies of intervention – increasing views, lighting the underside, and selectively resurfacing – to make a safe and appealing space that profits from the scale and spatial character of the viaduct overhead; • Takes advantage of the sheltered but disused ‘room’ beneath the elevated to support diverse programming, including cultural and arts events, environmental health and awareness, and bicycle-based transportation and recreation; and • Leverages the proximity of local and regional transit to restore a sense of identity and place around “The Metro,” which local residents remember as a vibrant local gathering place beneath the elevated.
Project Team
Archipelago Architects and Landscape Architects
Recognition
Rights of Way, Barnard Symposium 2009


