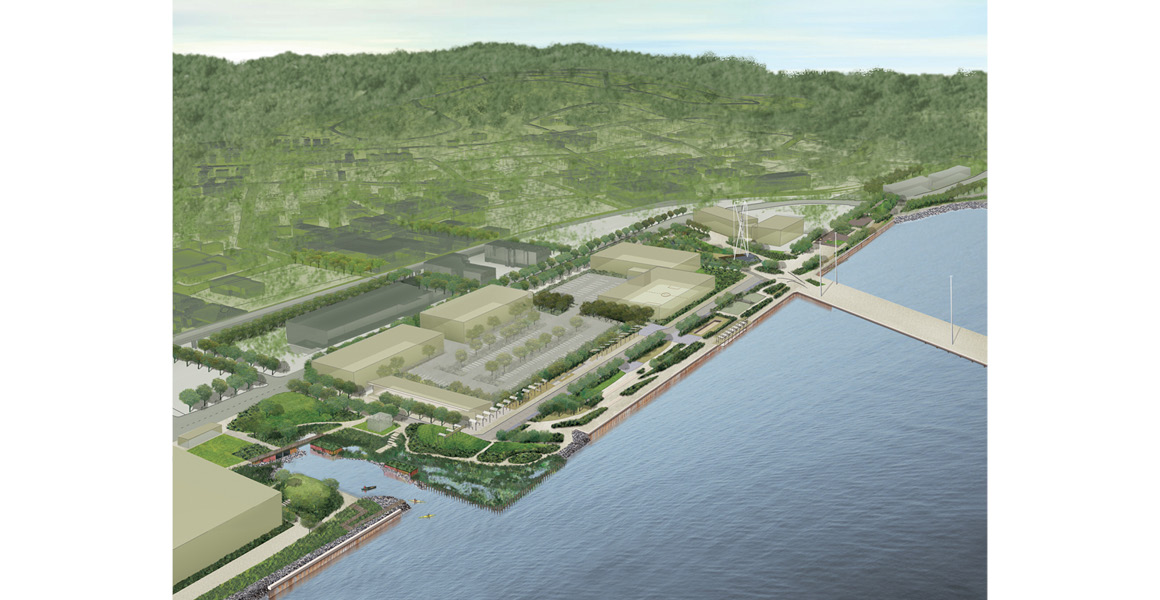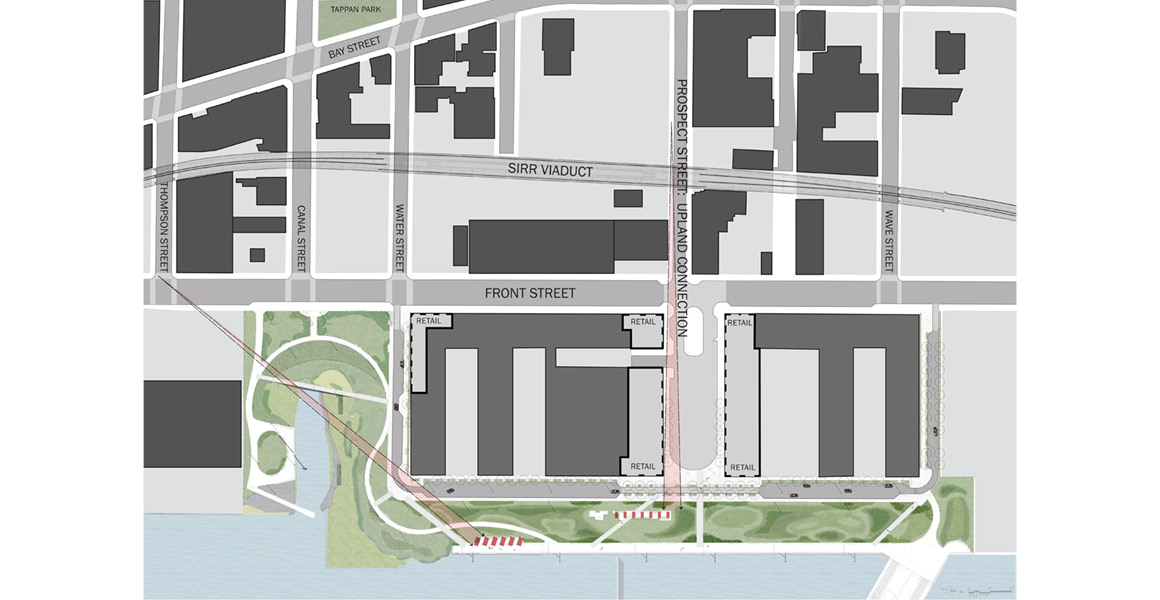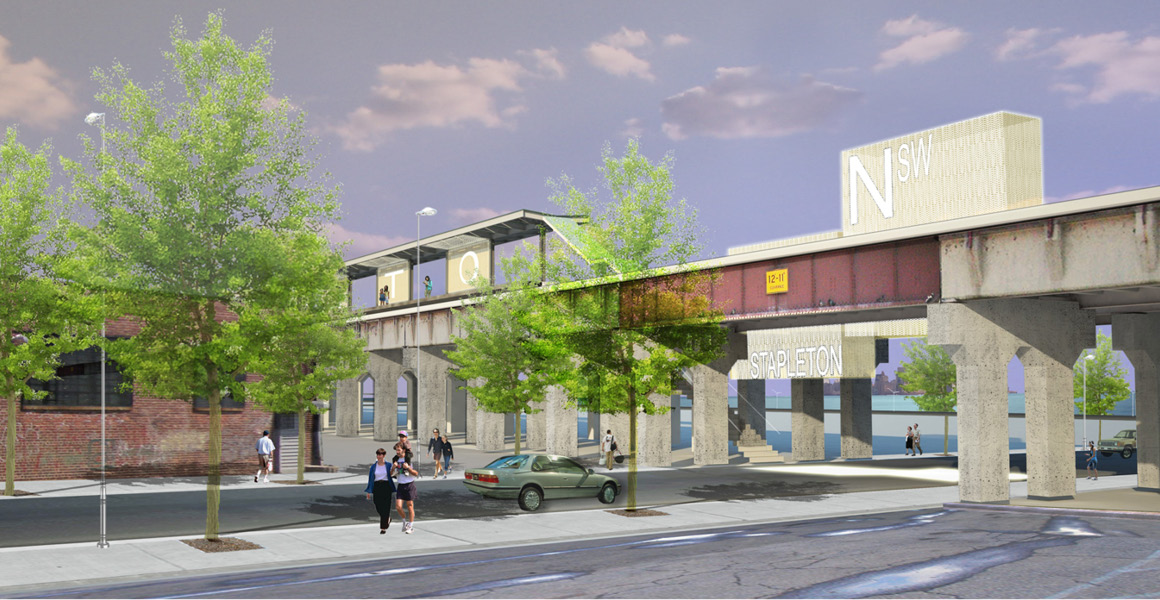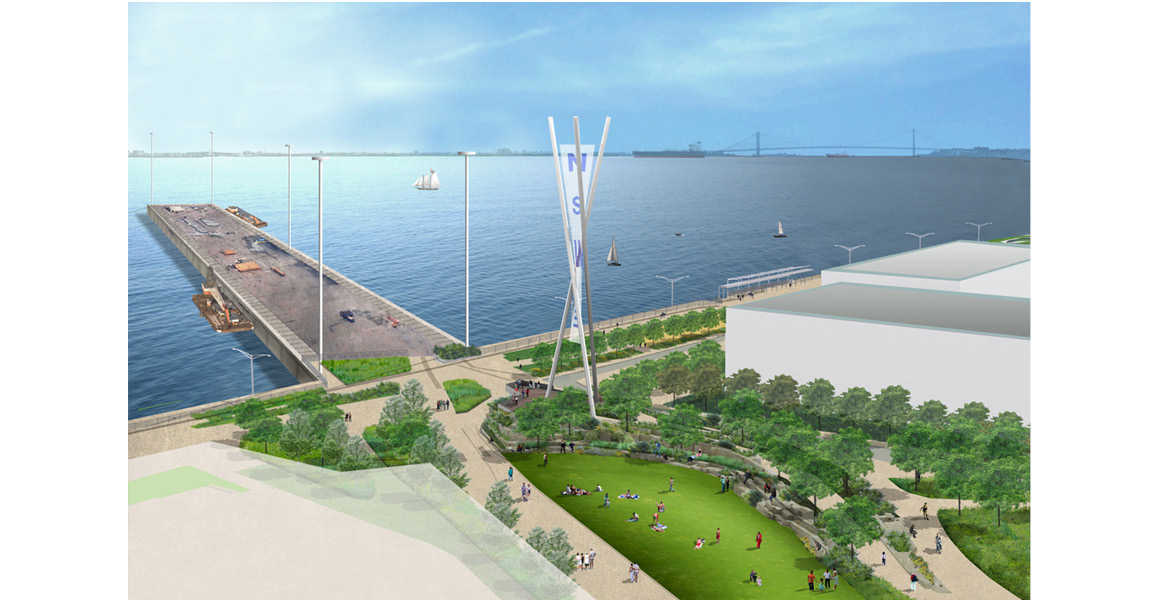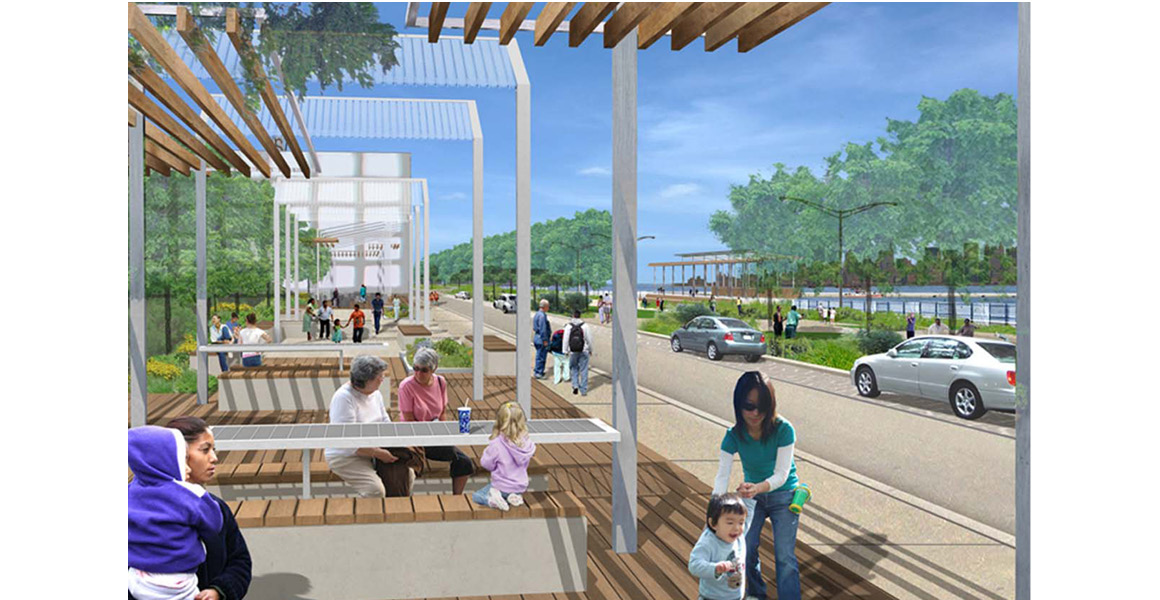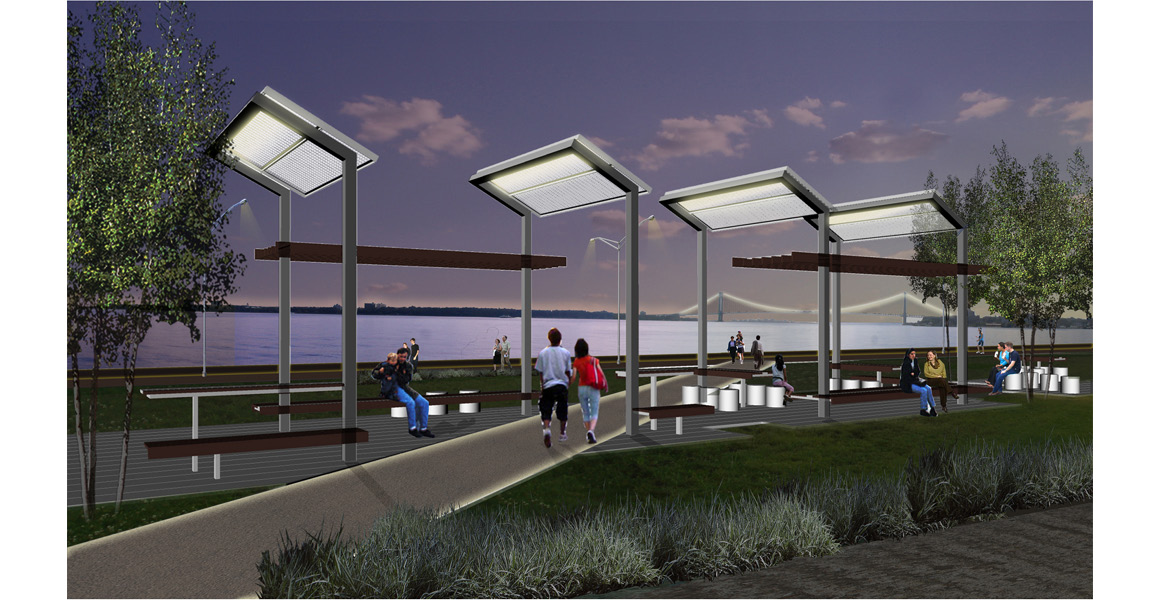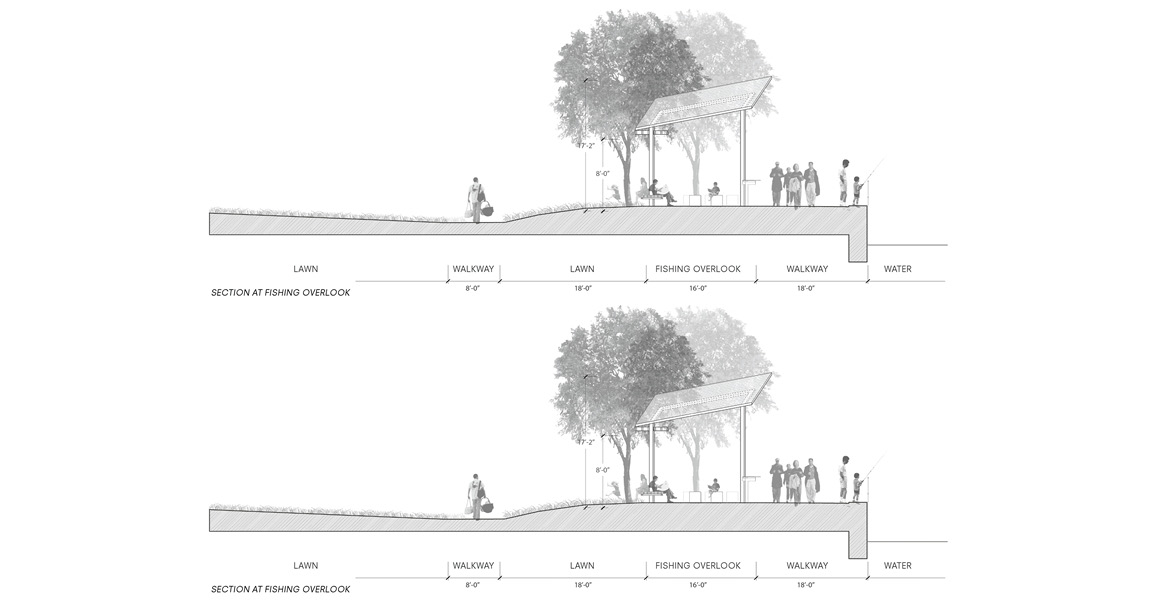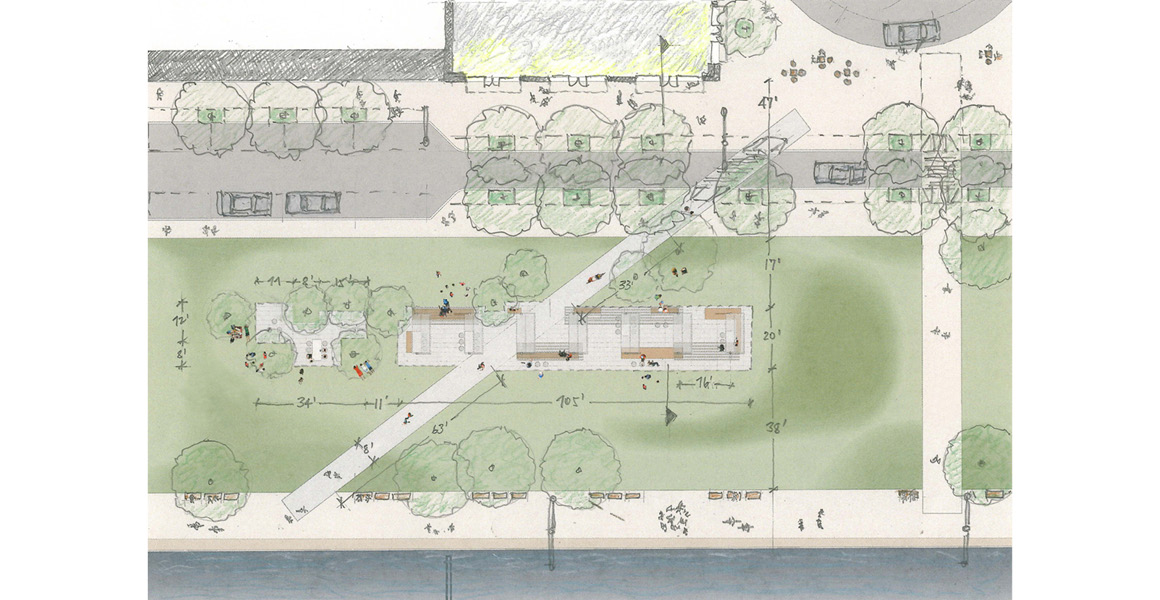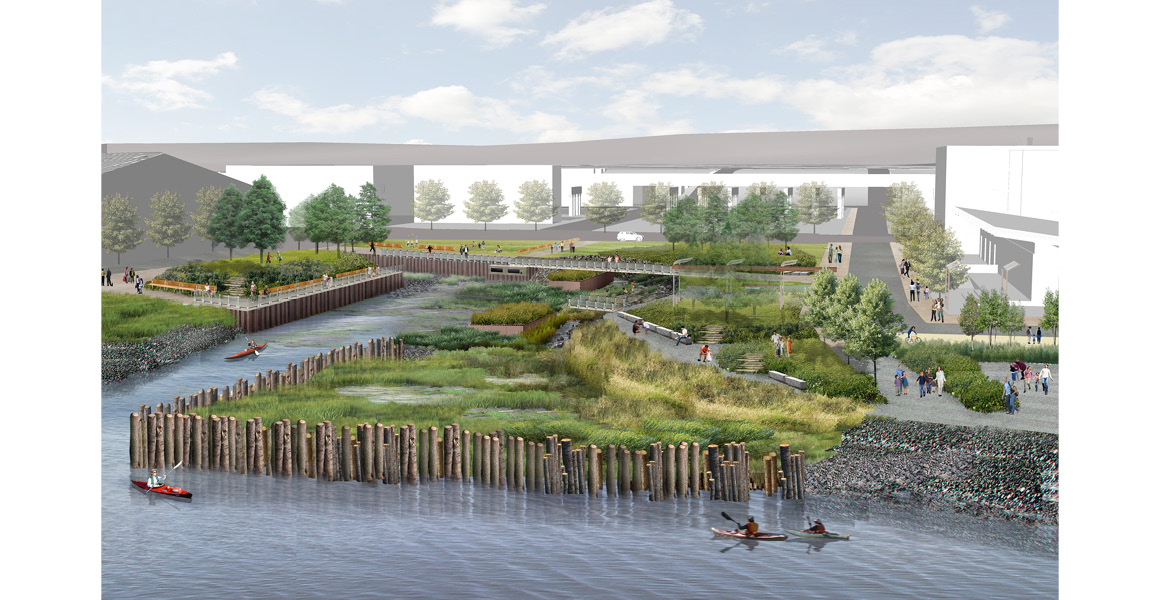New Stapleton Waterfront Phase 1
Staten Island, NY
Reconnecting town and waterfront with a new park whose small structures activate the site at multiple scales
MPA served as Architect and Urban Designer for the 34-acre Stapleton waterfront, a new mixed-used community that includes a waterfront park and a variety of commercial, housing and recreational facilities.
Cut off from the water by the elevated tracks of the Staten Island Railroad (SIRR), the town of Stapleton has lost the vibrance of its once-active waterfront. A ‘working waterfront’ theme serves as the strategy for creating a new, flexible place of exchange along the water. New connections between the town edge, the Railroad, and the waterfront esplanade act as spines for community interaction, reconnecting the city to its harbor.
As Architect, MPA designed a series of small structures and social spaces whose strategic siting and material expression allow them to activate the larger site at multiple scales. Emerging through the elevated rail structure, lightweight mesh volumes create a portal from town to park, acting as a wayfinding device. The Picnic Pavilion and Fishing Overlook are armatures for activity, visible from the town above and serving as ‘front porches’ to the park and waterfront. The iconic Tensegrity structure, also visible from the Upland Connection, references the Verrazzano Bridge beyond.
Completion Date
2010
Project Team
Client: NYC EDC
Team Project Lead, Landscape Architect: WRT Design
Structural Engineer: Weidlinger Associates
Lighting: Leni Schwendinger Light Projects
Recognition
Architect’s Newspaper, 2007


