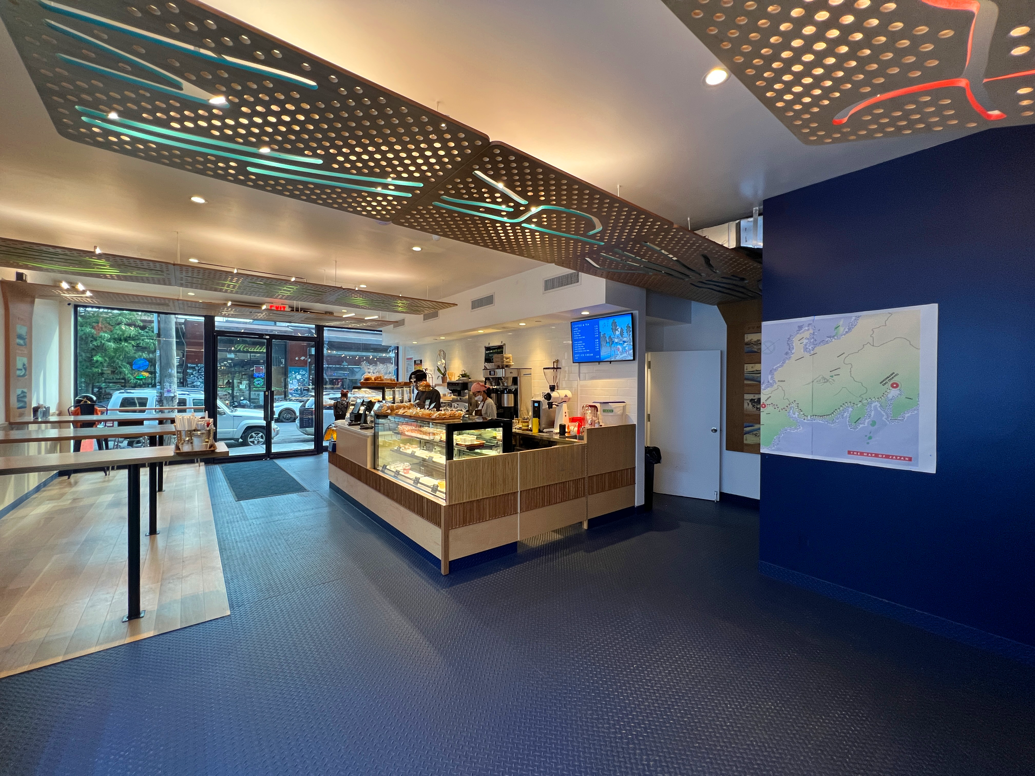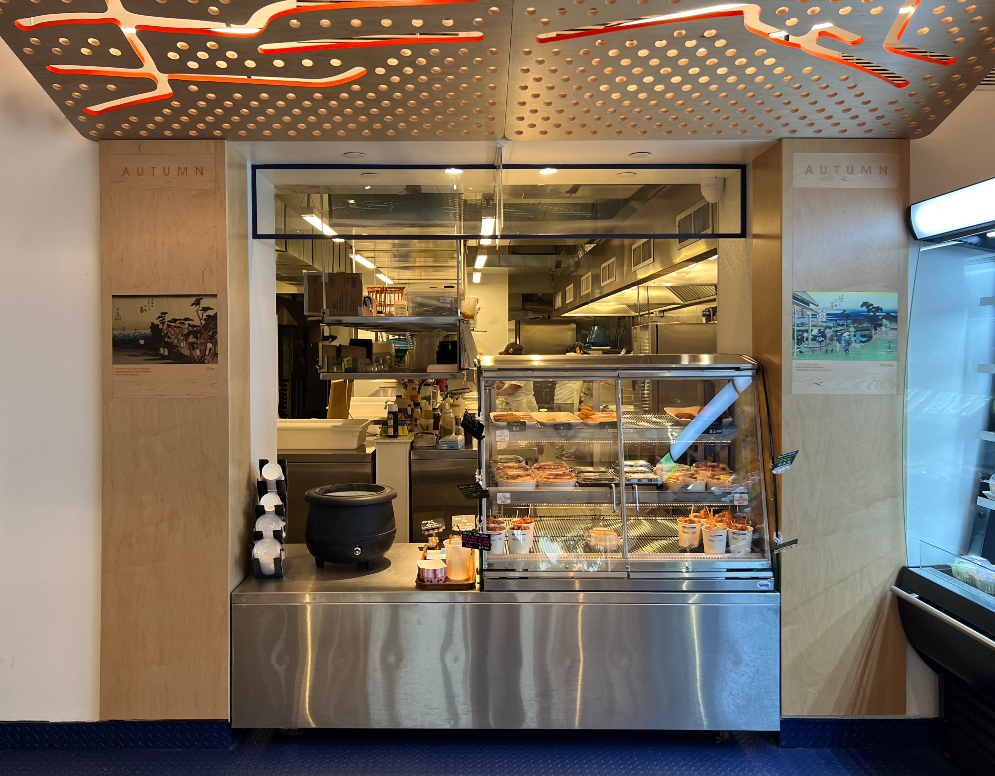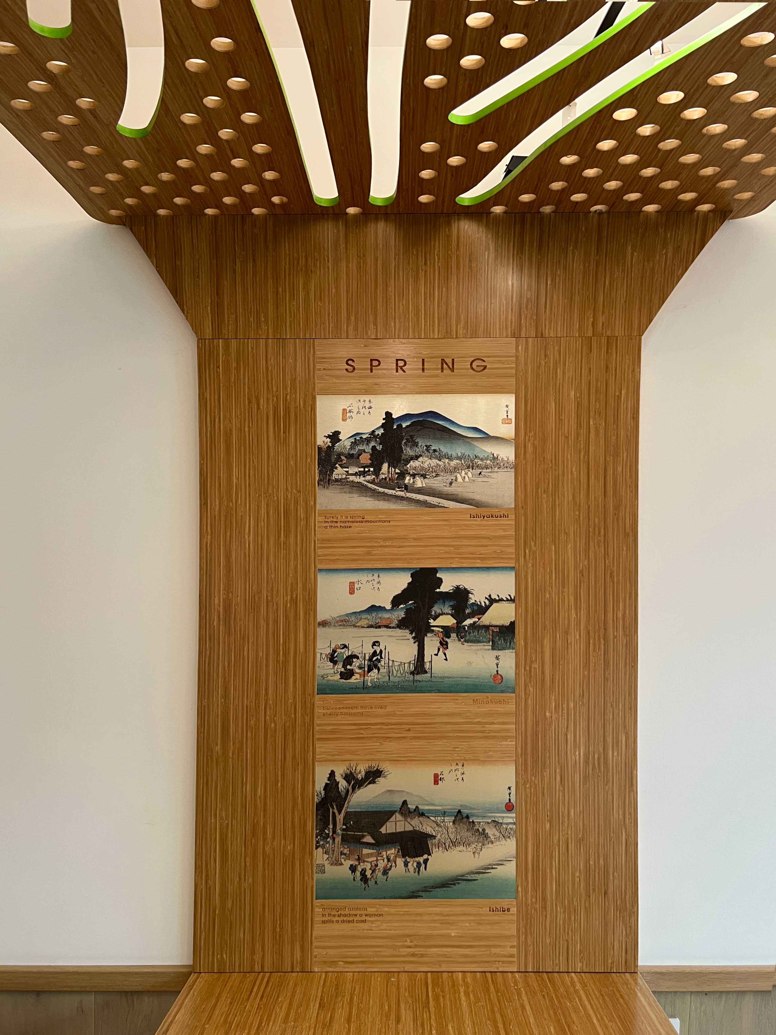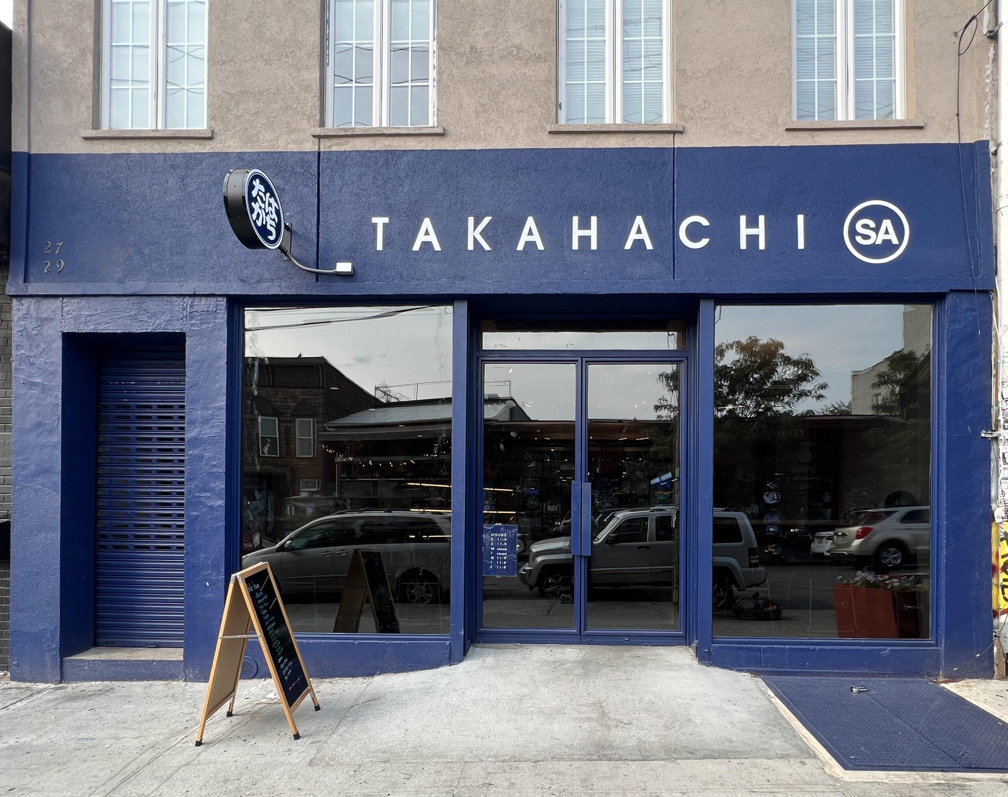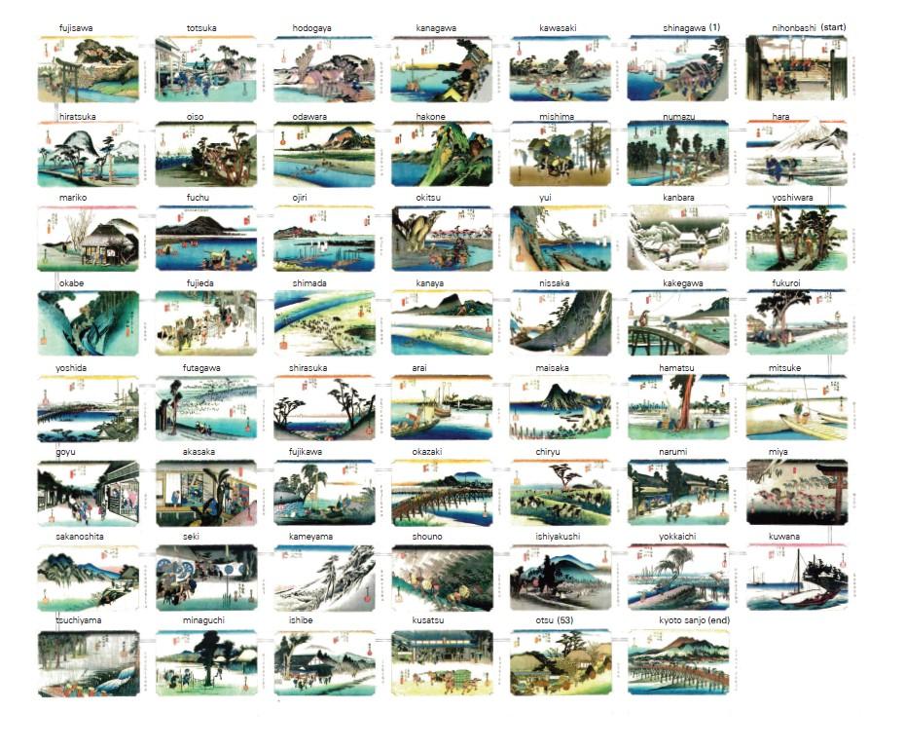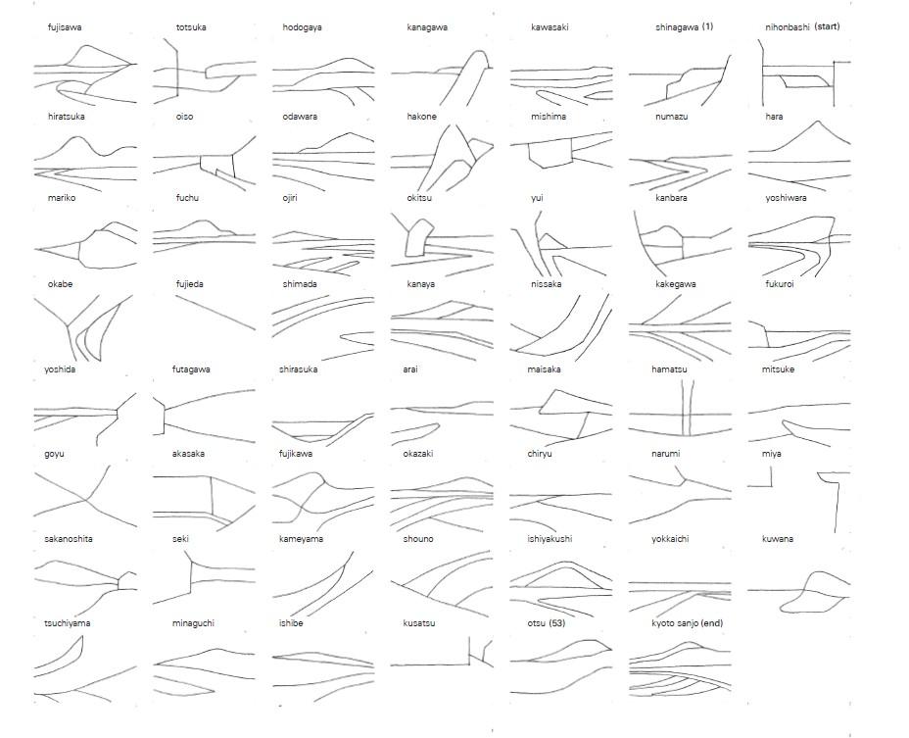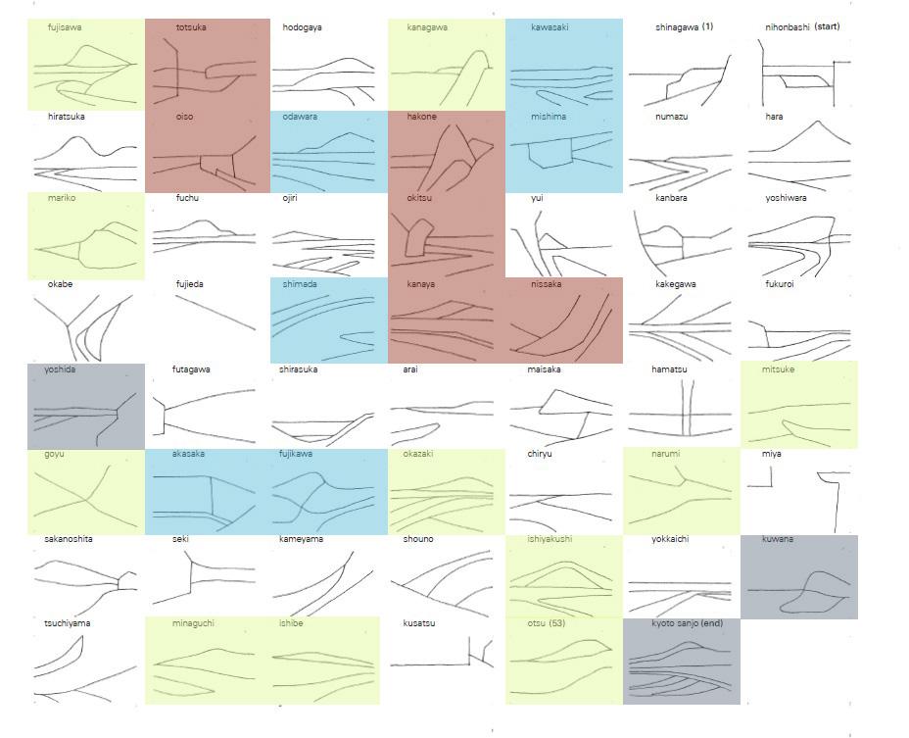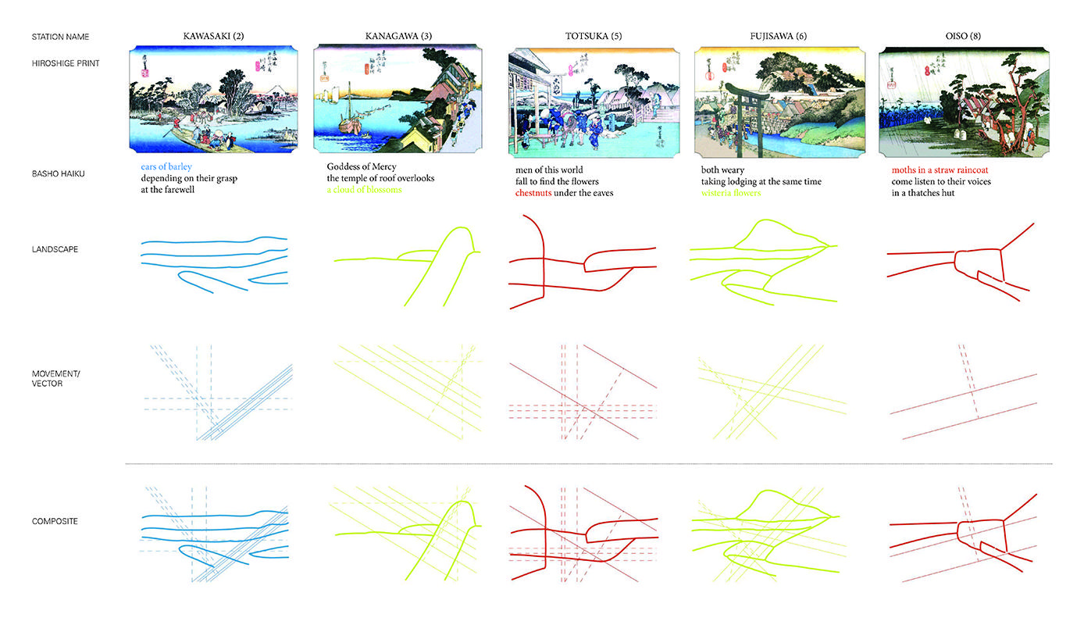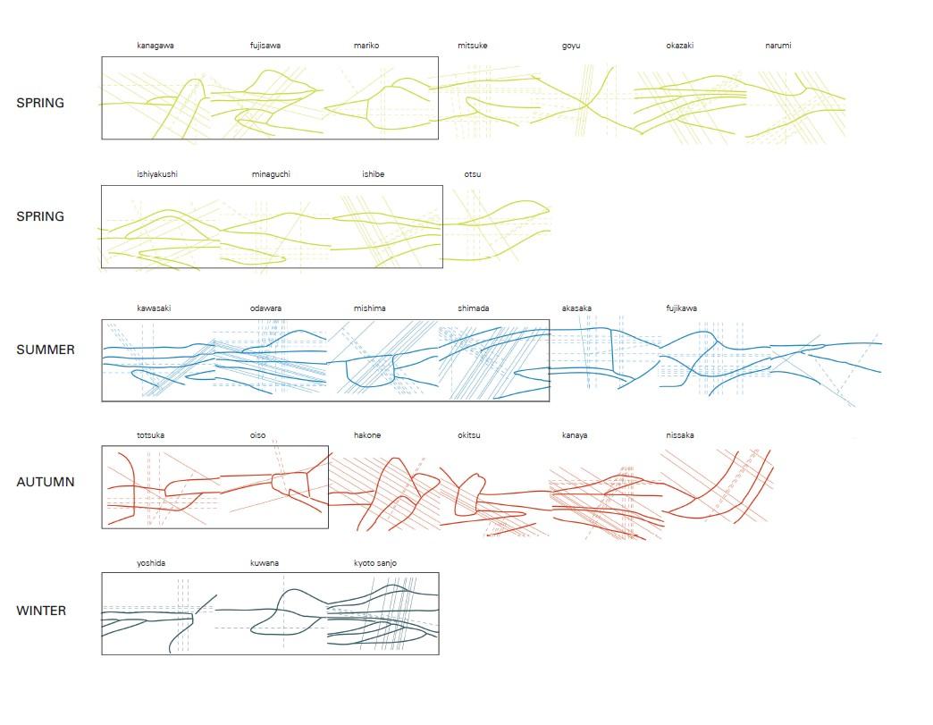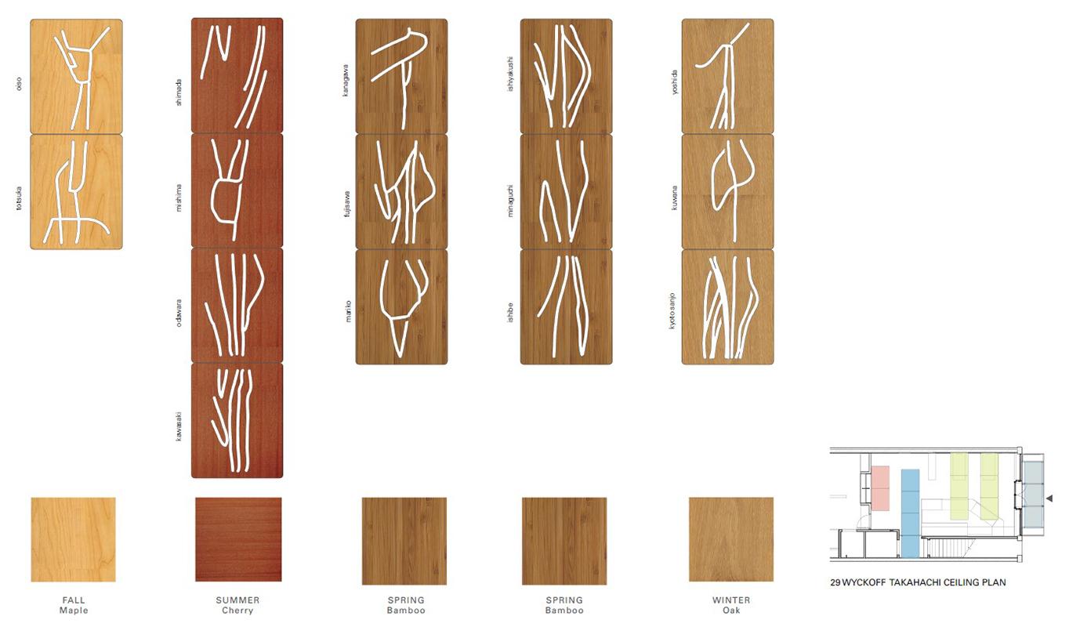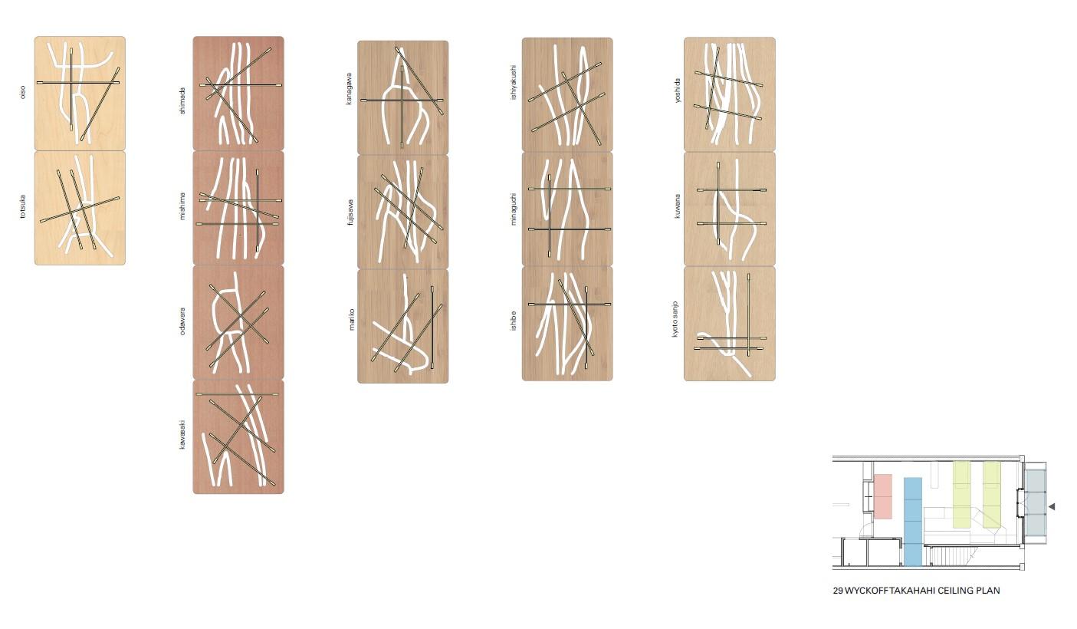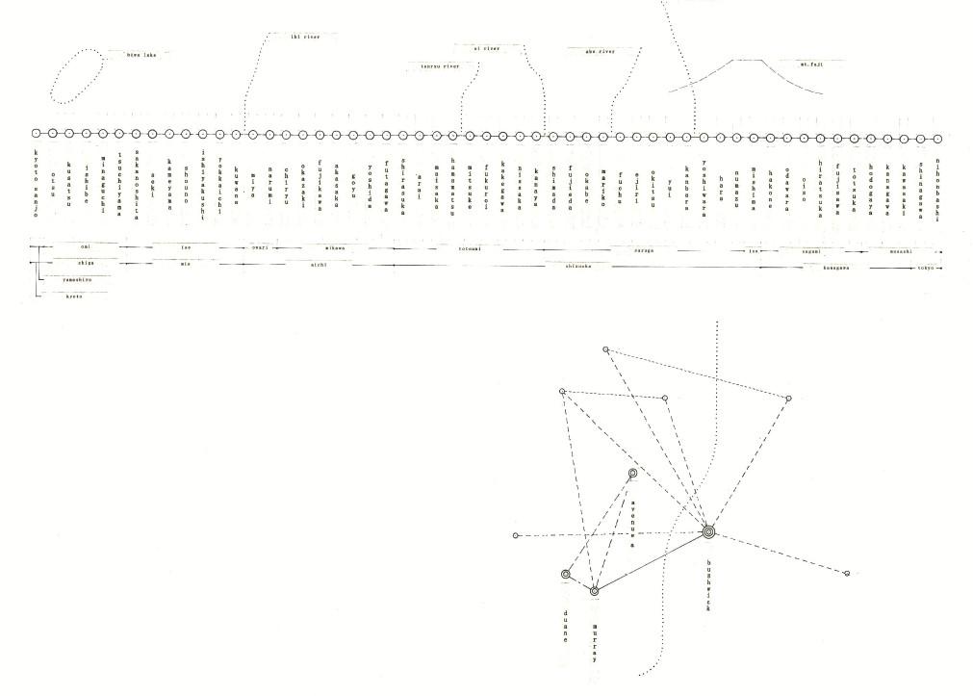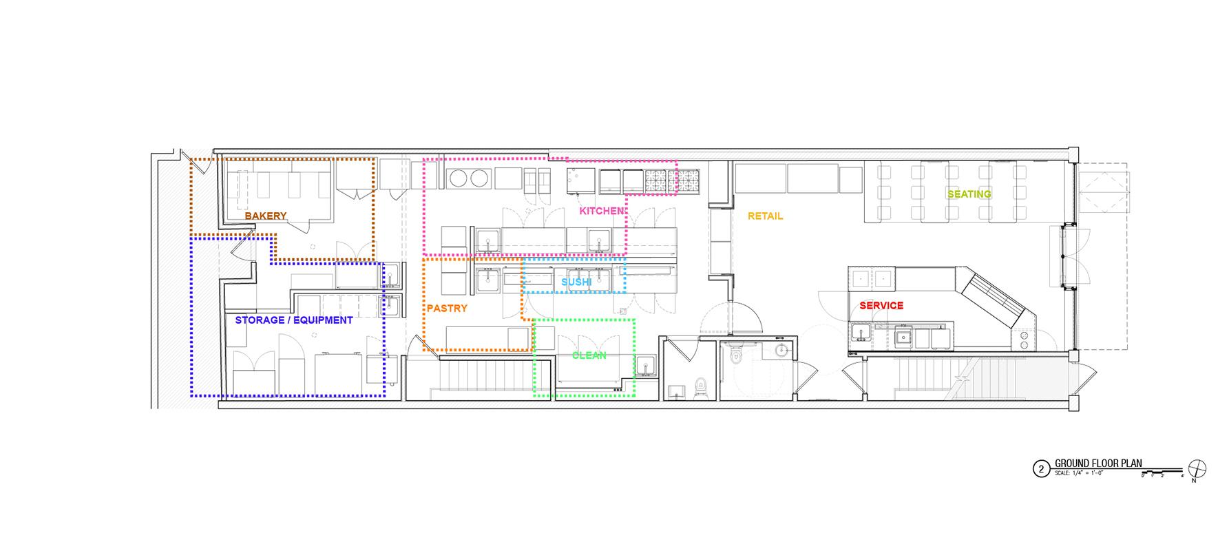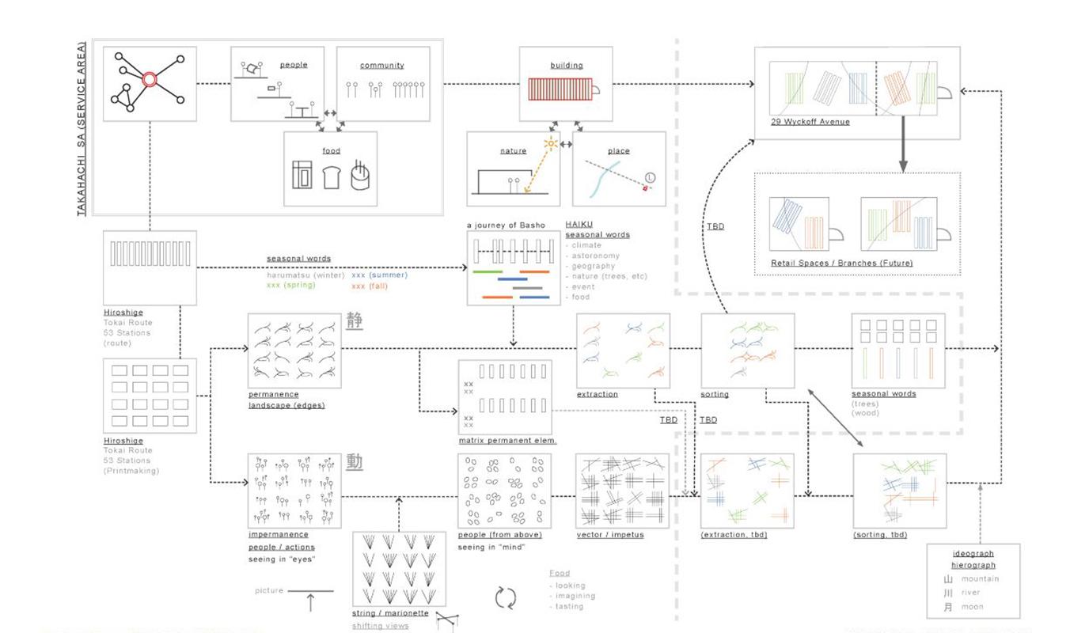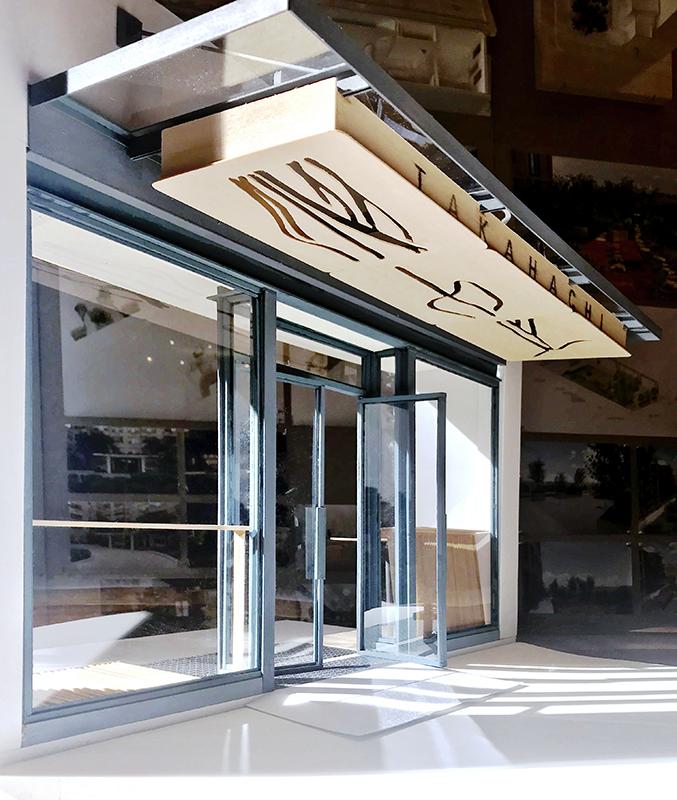Takahachi SA
Brooklyn, NY
Abstracting the Tokaido
The design for Takahachi SA (Service Area), a convenience store and bakery in Bushwick, introduces the idea of a rural Japanese service station to a modern urban setting. Taking inspiration from the 53 stations along the historic Tokaido Road, the design balances convenience and hospitality for this fast-casual restaurant concept.
Takahachi SA is one of three Japanese food service locations in New York owned by Takahachi. The Service Area is conceived as a hub for future kitchenless Takahachi locations that will receive and distribute the goods made at SA.
Completion Date
2023
Project Team
Owner: Takahachi
MEP SP Engineer: ANZ Consulting Engineering
Kitchen Consultant: Hiroyuki Takahashi
Graphic Design: Nancy Brogden
Contractor: Core Design & Build
Design
Abstraction Process
The Tokaido is Japan’s most famous historic trade route. The highway was constructed in 1603 to join Kyoto and Edo (modern day Tokyo), promoting the transport of goods and cultures across Japan. Spaced at convenient intervals along the road were stopping places, or “stations,” where travelers could find entertainment and a night’s rest.
MPA used the work of landscape artist Utagawa Hiroshige and poet Matsuo Basho, both of whom traveled the Tokaido in the Edo period, as a springboard for the design. After selecting certain stations along the Tokaido road that were visited by both Hiroshige and Basho, MPA grouped Hiroshige’s images with Basho’s corresponding poems in relation to the seasonal attributes of Basho’s haikus.
The cutouts in the ceiling panels are composed by abstracting the prevalent landscape features of the individual stations as depicted by Hiroshige. The linear lighting above each wood panel maps the movement of the people also depicted in these prints. The abstraction of Hiroshige’s and Basho’s work resulted in designed components that synthesize different elements of Japanese culture.
Concepts
Because Takahachi SA is conceived as the center for production for future locations, the kitchen was an especially important element of the design. The kitchen is designed with designated zones for the production of all different kinds of provisions from pastries and baked goods to sushi and packaged meals. This plan maximizes efficiency and organization, allowing Takahachi to deploy a full menu from a small space.


