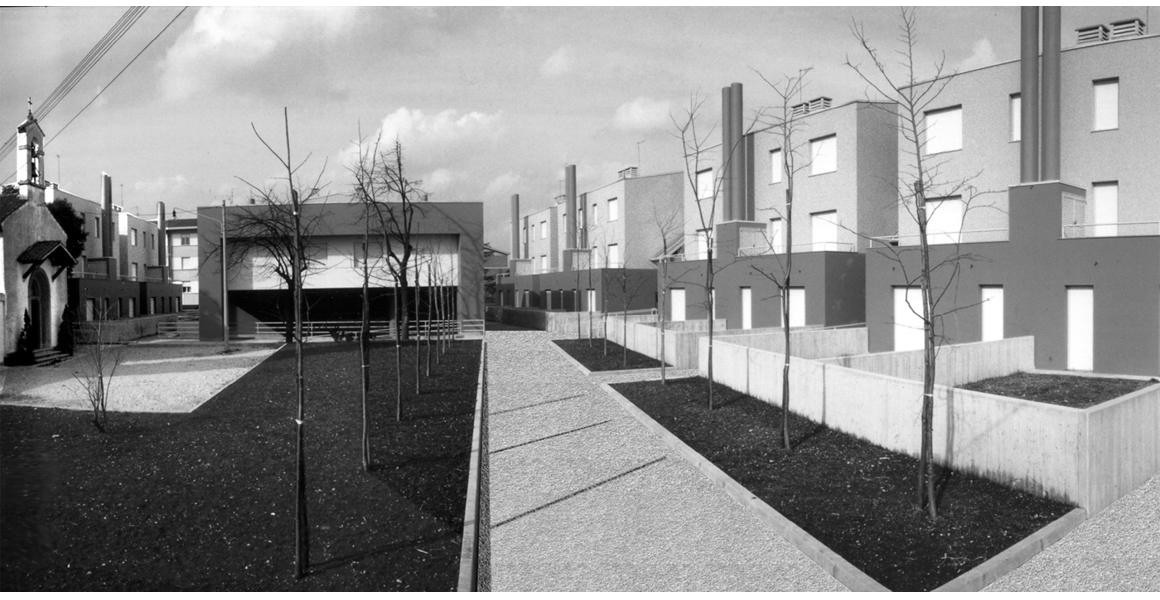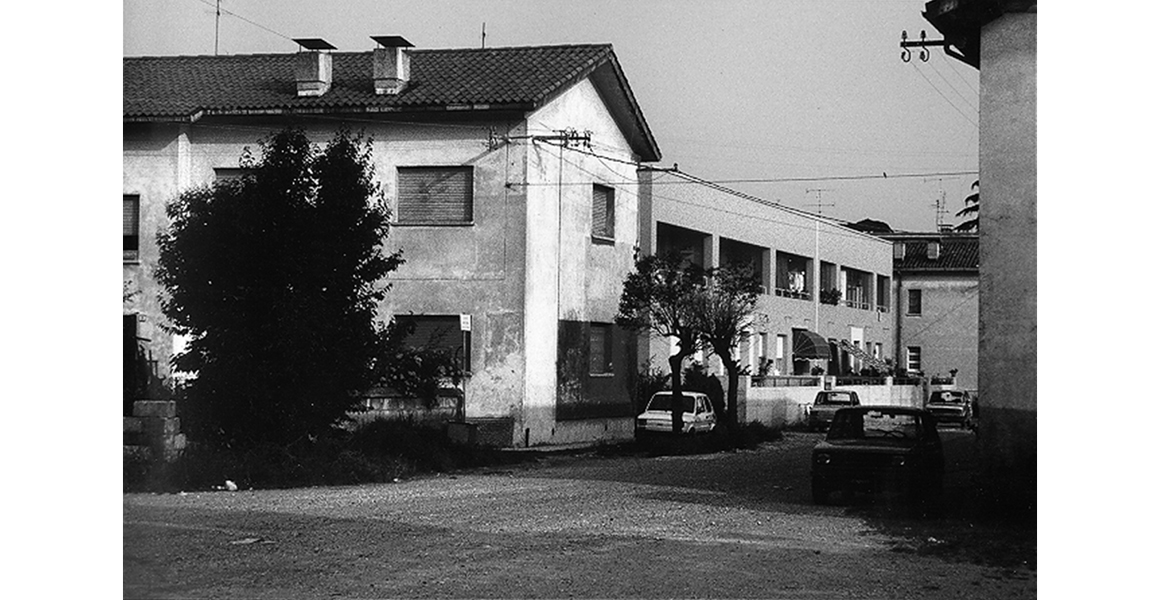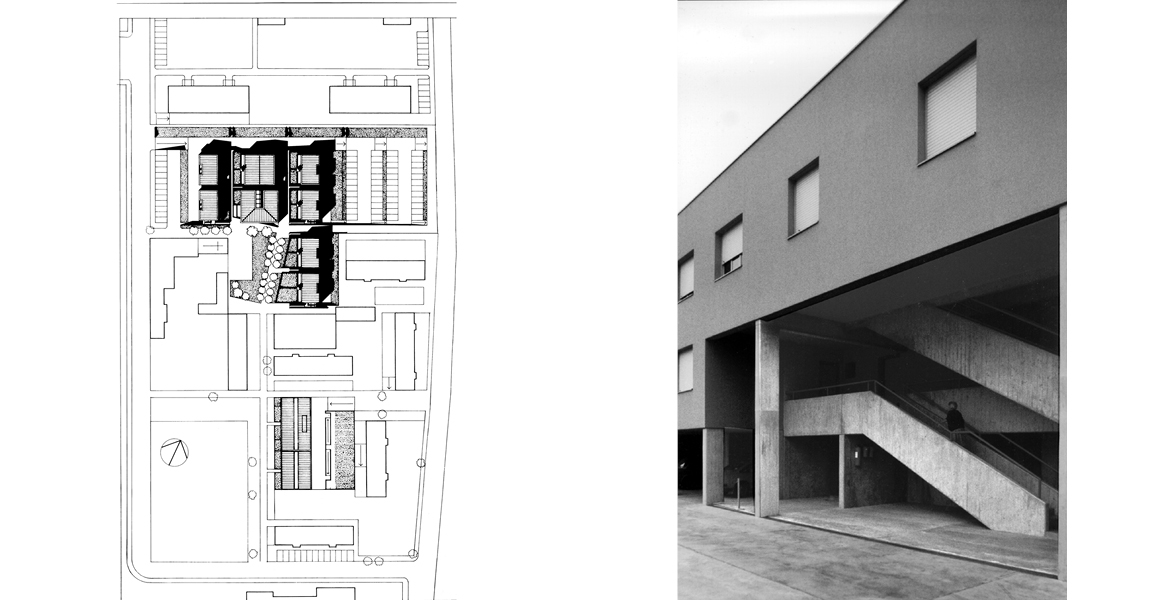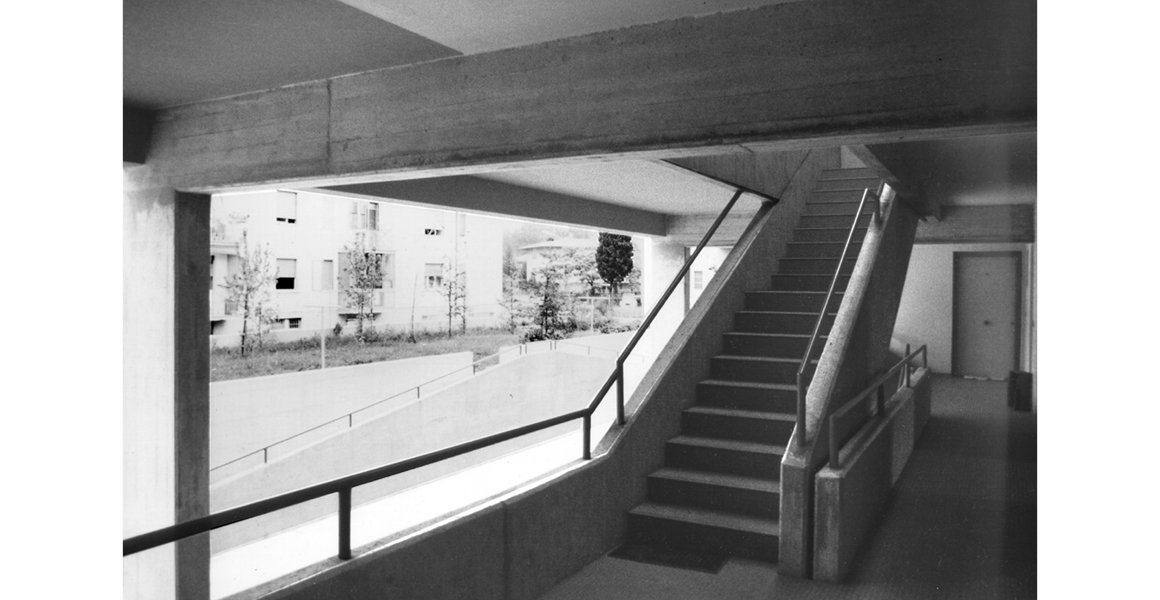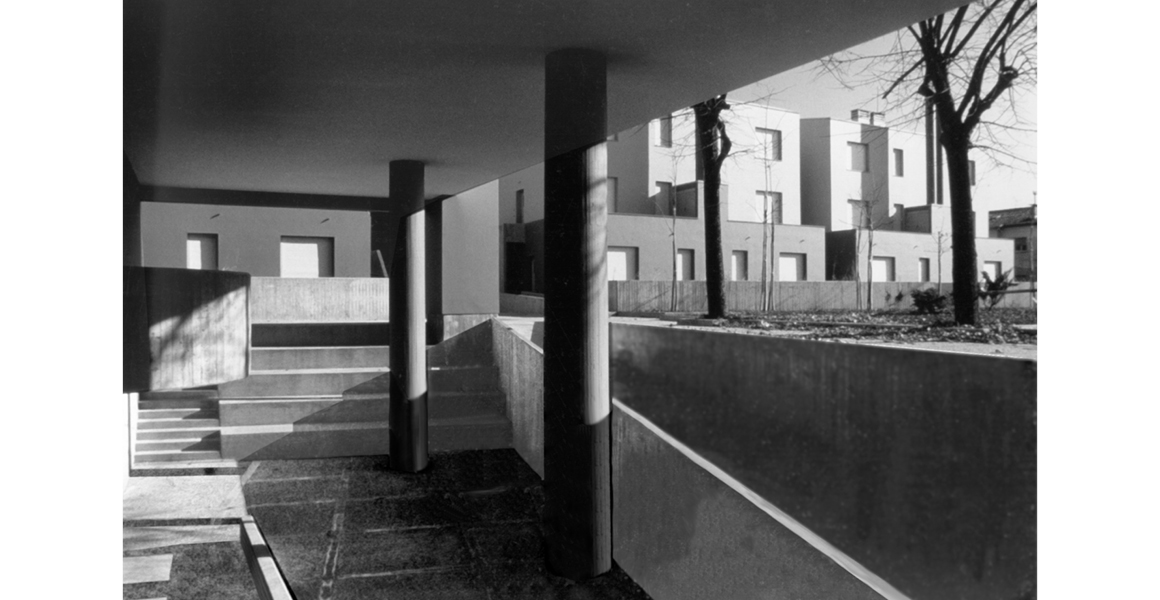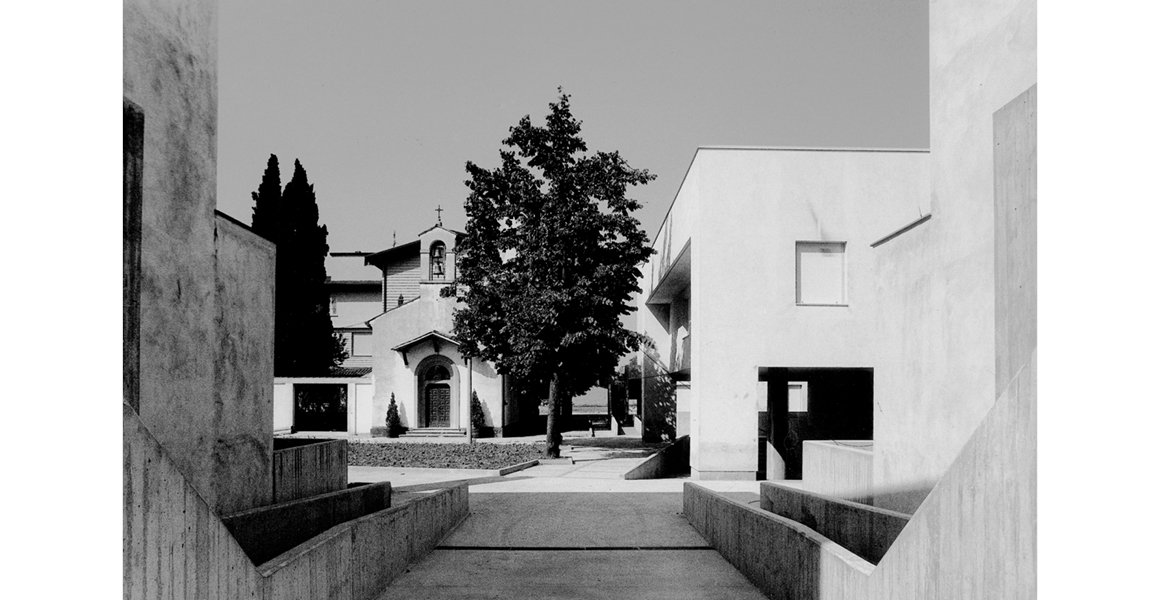Villagio San Domenico
Udine, Italy
Renovating a decayed public housing area to create a higher-density fabric of 48 dwelling units with a network of passages and gardens around a civic portico
MPA’s project for Villagio San Domenico in Udine, Italy, introduces a new low-rise, medium-density housing fabric that integrates dwelling units with several kinds of public and private outdoor space, including a civic square and portico, private gardens and terraces, loggias and balconies, and circulation spaces that link individual apartment-dwellers to their community.
The project was developed in two phases, in order to promote a gradual rehabilitation of the site. In Phase 1, a new 12-unit apartment building was built to house a group of elderly citizens who were already living on the existing Piazza Libia. Scaled to fit the existing building fabric, the two-story structure provides new spatial experiences for the approach to different apartments via a ramp and stair halls that open towards private vegetable gardens on the back. Each unit on the lower level possesses a raised garden, while the upper-level units have loggias oriented toward the sunset.
Phase 1 reoriented pedestrian circulation along a north-south axis, reaching the reconfigured Piazza, where its four trees and existing rural church were retained. Phase 2 situates 36 dwelling units around this civic core, in blocks of four or eight units each, creating a network of passages, ramps, and stairs that act as a layered threshold between public and private spaces. The lower units are accessible by barrier-free ramps and have raised private gardens, while larger duplex apartments on the upper levels have open balconies on the front, and covered, two-tiered loggias on the back. Around the new square, a double-height covered portico opens on three sides, with a public balcony sheltering a lower level pedestrian space that can be reached through stepped seating, a gentle ramp, and stairs. All parking is located below grade, accessible through stairs and ramps located around the perimeter of the building blocks.
Having developed between the 13th and 16th centuries as a gateway between Central Europe and the the Adriatic port cities, Udine’s center is arranged as an open market square with canopied stalls, surrounded by covered arcades, porticoes, and a late-Renaissance church. By contrast, the development plan for the city’s western periphery proposed large-scale residential towers and slabs surrounding a 1930s rural settlement of sparsely built, detached buildings. MPA’s strategy links urban design and architecture, creating a graduated series of public and private spaces that link individual apartment-dwellers to their community, reintroducing the urban quality, low-rise density, and richness of civic space that characterize the original city center.
Completion Date
1994
Collaborators
Client: Institute of Public Housing (IACP)
Recognition
2 Urban Identities: Housing, Italy, Installation, Parsons School of Design
Triennale di Milano, Italy
Architectural Design Magazine, 8/2003
Casabella, 1-2/1993
Casabella No. 586-587
Cango & Bagni No. 17, Spring/1992
L’Industria dell Costruzioni No. 230, 12/1990
Blu & Rosso No. 22, 8/1988


