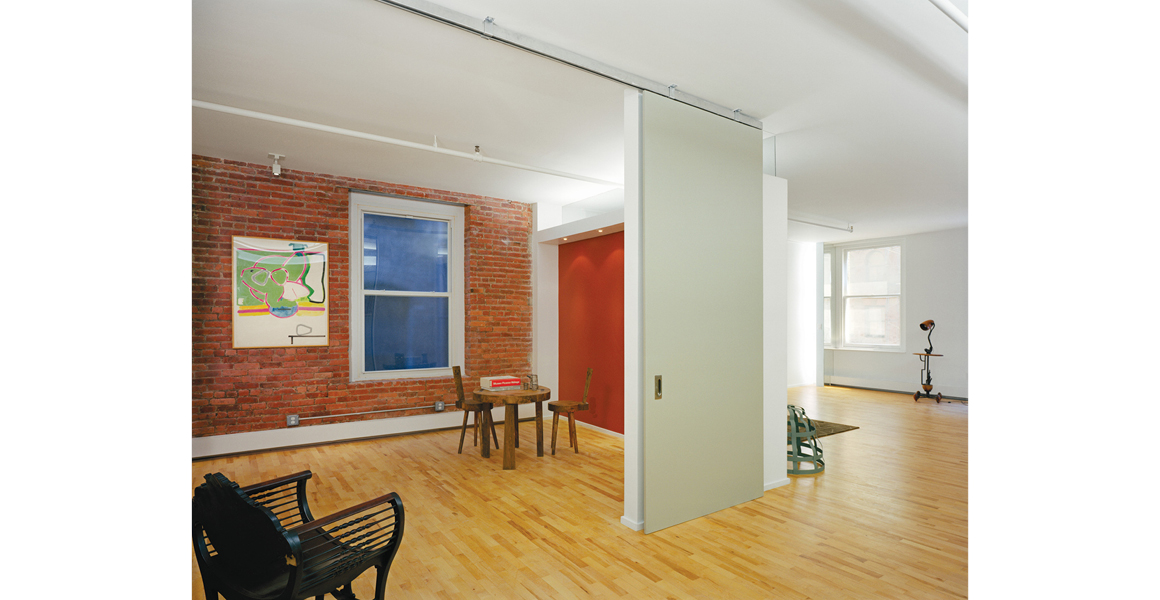Watts Street Loft
New York, NY
The apartment offers views in four directions, with flexible spaces for different uses
This transformation of a 1400 sf raw space into a rental apartment maximizes value by increasing light and air and maintaining openness, while providing two bedrooms, two bathrooms, an eat-in kitchen, and significant storage.
The project enhances spatial and visual connections to the exterior to increase the perceived size of the space. Areas of exposed brick are concentrated at windows, where they appear continuous with exterior surfaces. Layering of reflective surfaces admits daylight and magnifies the connection between inside and outside.
An abstract pallet of form, materials, and color accentuate the fluid connections between spaces. Strategies of indirect lighting including a clerestoried second bedroom and continuous cove uplighting in the public living areas, contribute to a serene and welcoming environment. Large sliding and pivoting wall panels allow maximum flexibility of the living studio spaces.
Completion Date
2005
Collaborators
MEP Engineer: Mottola Rini Engineers, P.C.
General Contractor: Kovacs Interiors
Photography
Whitney Cox Photography







