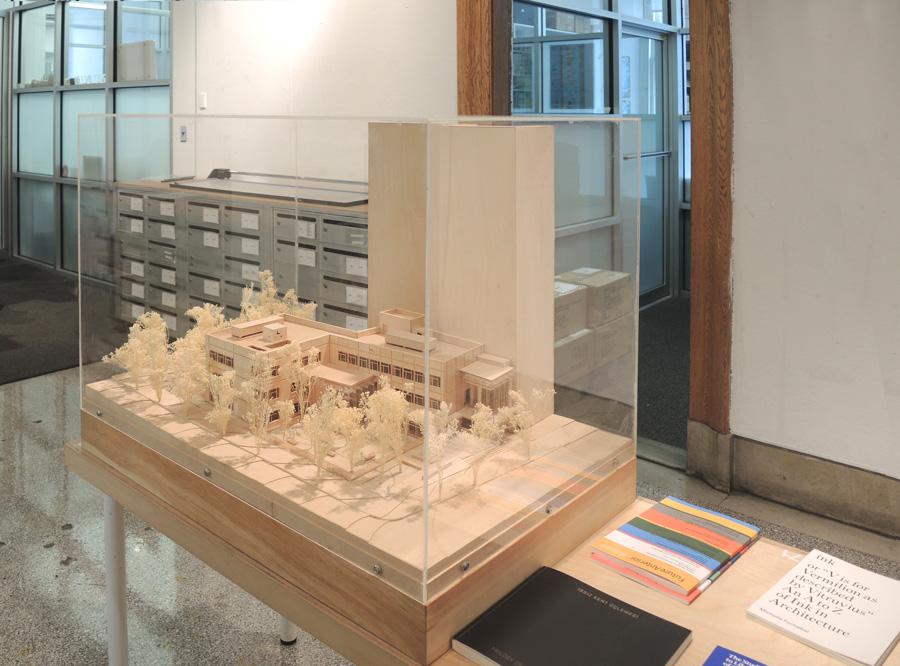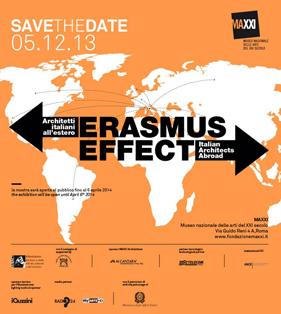The James Baldwin Outdoor Learning Center In MAS Innovation Exhibit
The James Baldwin Outdoor Learning Center, designed by Marpillero Pollak Architects, is one of the eight selected advocacy and civic engagement projects exhibiting in this year’s MAS Innovation Exhibit on Tuesday, October 9, at St Bartholomew’s Church.
The MAS Summit for New York City is a signature conference that attracts a diverse audience of policy-makers, industry leaders, and engaged citizens.

Here’s what has been said about the project:
“Of the many incredible submissions that are empowering individuals to shape their built environment, our jury of Urbanist Members were particularly impressed with your project, Another Country/The James Baldwin Outdoor Learning Center on the Campus of DeWitt Clinton High School.”
The James Baldwin Outdoor Learning Center project comes together to transforms the grounds of DeWitt Clinton High School into a destination for learning, growing, health, and community, connected by accessible trails. In the “Community Hub,” neighbors will engage in permaculture practices. The “School Hub” will be a versatile education and garden space including the “Welcome Table.” We envision a model community school that inspires resiliency, sustainability, and personal responsibility.
Read more about stories behind the project.






