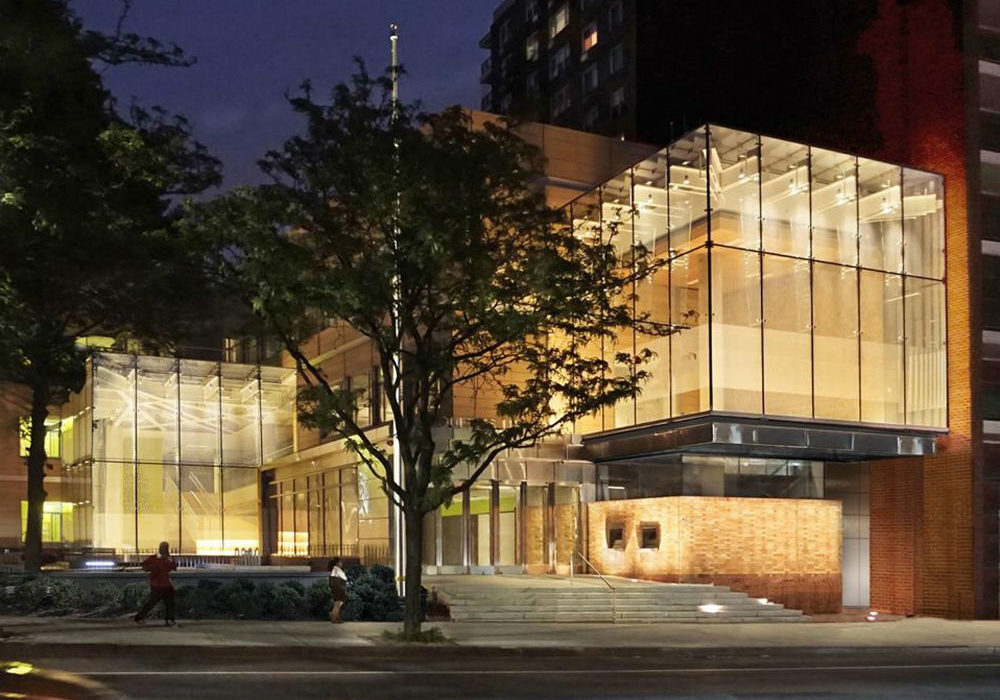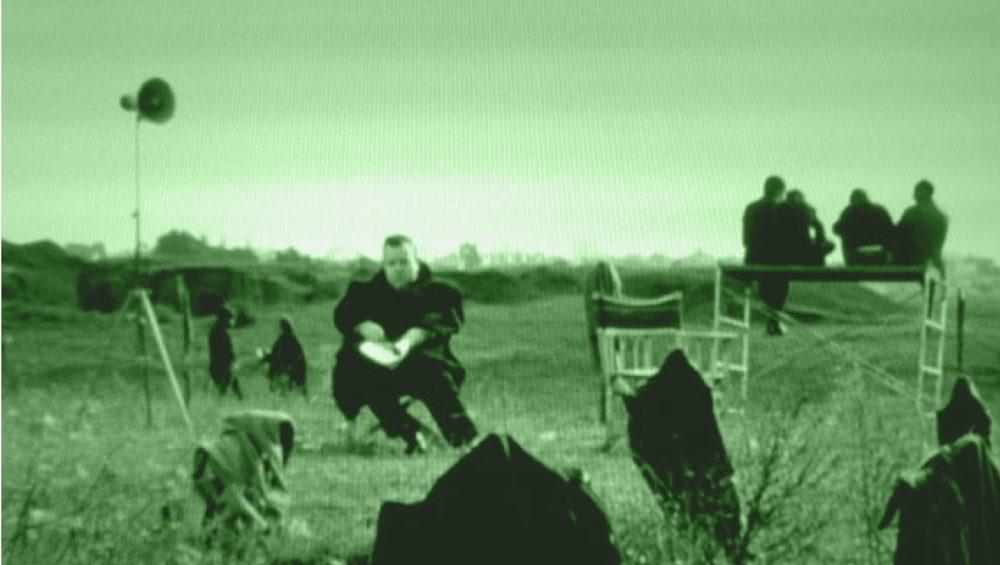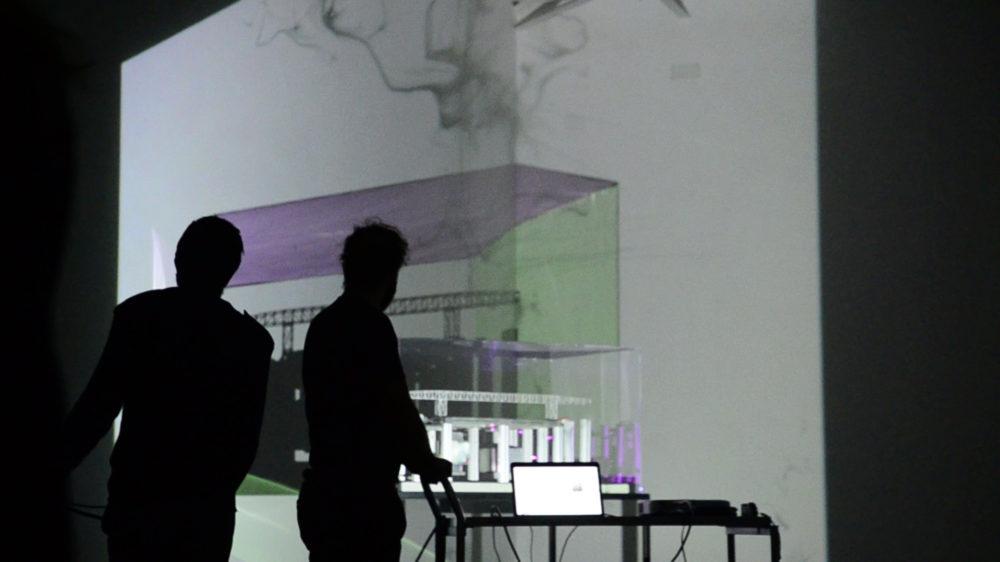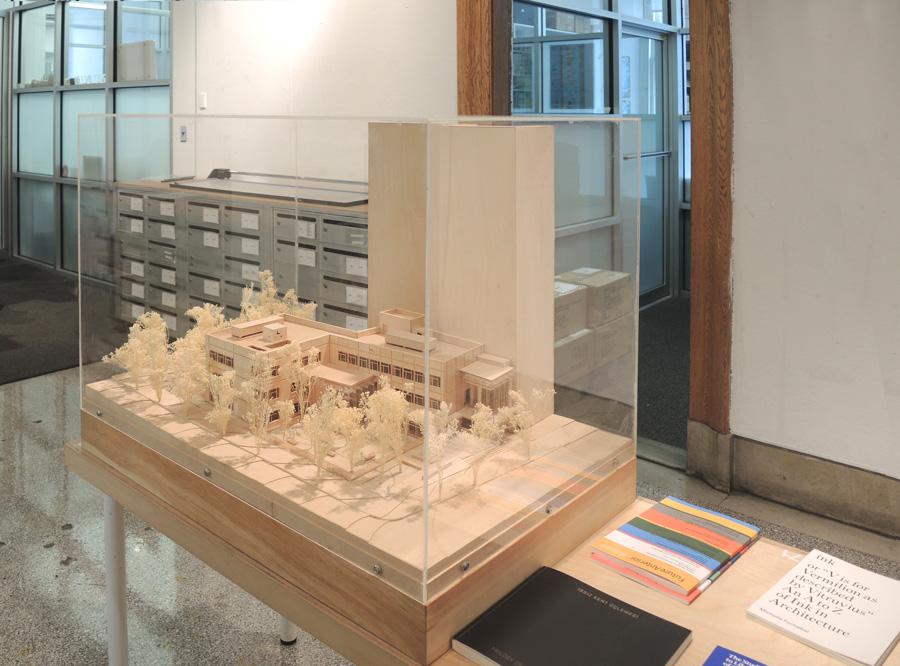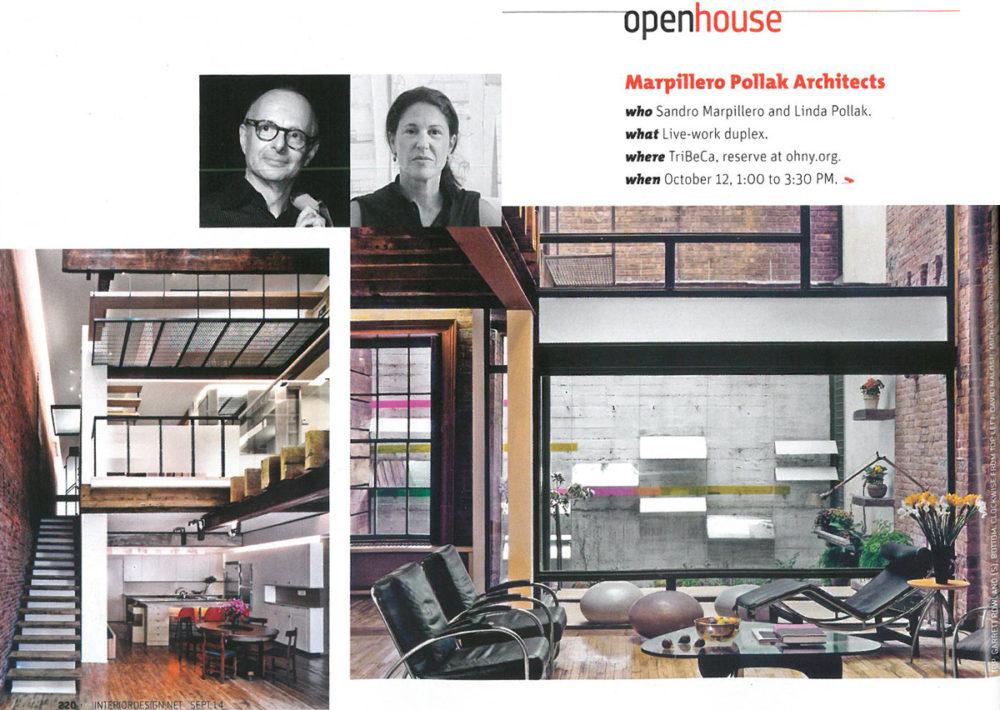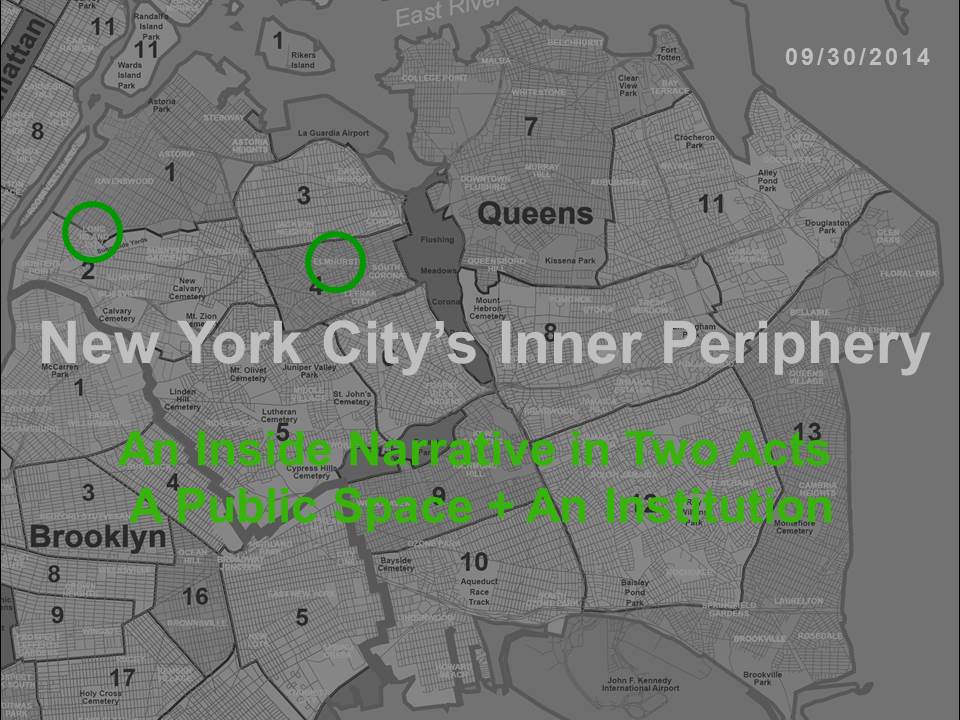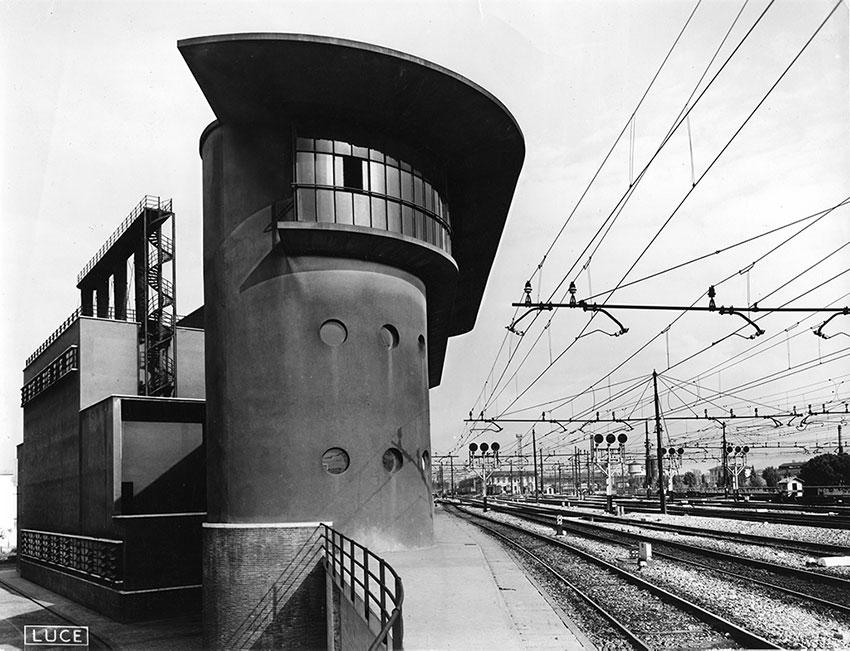Linda completes SEED Training
Linda completed Social Economic Environmental Design (SEED) Training in Washington, DC with Design Corps.
SEED® is a principle-based network of individuals and organizations dedicated to building and supporting a culture of civic responsibility and engagement in the built environment and the public realm. The SEED Network connects similarly minded members of the public with designers from the fields of architecture, industrial design, communication design, landscape architecture and urban planning.
Design Corps creates positive change in traditionally underserved communities by using design, advocacy, and education to help them shape their environment and address their social, economic, and environmental challenges.
Roma 20-25 at GSAPP – Seminar
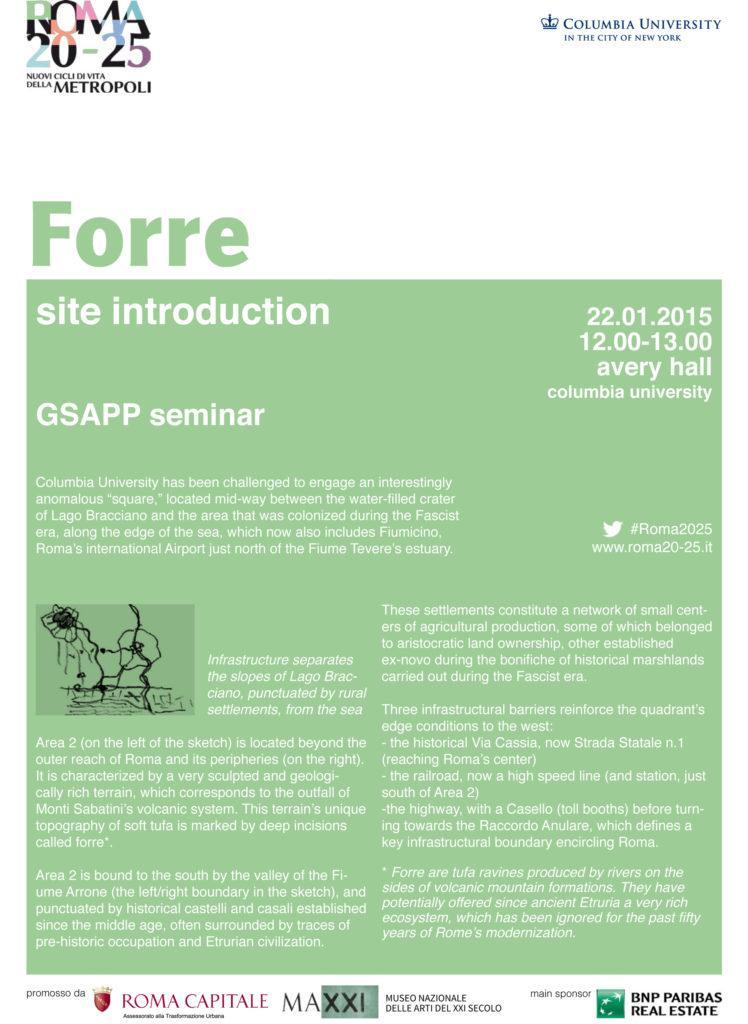
This seminar will articulate a conversation about how to creatively recombine a city’s productive tensions between the “real” world and “imagined” representations of its spatiality. Paradigmatic exhibitions on architecture and the city, spanning an arc of 35 years until the present, will provide base material for reinterpretation.
The National Museum of the Arts of 21st Century in Rome (MAXXI) is promoting such conversation about contemporary architecture and the city, by inviting 12 Italian universities and 12 foreign ones to study different areas of a larger scale territory surrounding Rome. The GSAPP is one of the 24 participating institutions. The challenge posited by “ROMA 20 – 25. New cycles of life for the metropolis” is to elaborate research topics that hold together the clarity of a manifesto and parameters for a design project, engaging a territory that extends more than 25 km from the historical city center, also adopting a temporal projection of 10 years ahead.
Roma 20-25 Workshop – Video Introduction
Sandro is directing the GSAPP team which will participate in the workshop, “New cycles of life in the metropolis,” which will result in an international exhibition at the MAXXI/Rome in September 2015.
The video is the presentation of the GSAPP – Columbia University approach.
A Stroll, A Fun Palace – Interactive Installation
This work is a collaboration between Sandro Marpillero and a group of students of the Master of Interactive Arts at the Università Iuav di Venezia, coordinated by Cristina Barbiani.
The project is about activating the Swiss Pavilion at the 2014 Biennale, with an interactive installation in relation to Cedric Price’s project for the Fun Palace (1961-64).
Sandro initiated this project as a parallel activity to his role of design instructor (with Angela Vettese, Valeria Burgio, Renato Bocchi) at the Biennale-related post-graduate level Iuav/Workshop If Clause – Archiving the Impossible, which was connected to the Swiss Pavilion’s “School of Tomorrow” directed by Lorenza Baroncelli.
GSAPP Faculty Projects + Publications
MPA’s model of the Elmhurst Public Library (Queens, NYC), to be completed in six months, is on display at Columbia University in the 400 Level Gallery of Avery Hall, as part of an exhibition of faculty projects and publications. The new 30,000 sf building addresses the complex urban situation created by a 15-story apartment building that had obscured the site’s historical park, by re-establishing the institution’s visibility on Broadway. The project is the largest building realized by a small firm within the DDC’s Design and Construction Design Excellence Program.
OHNY 2014: MPA Live/Work Loft
MPA is participating in the 12th Annual Open House New York Weekend on October 12, 2014. For two days every October, OHNY Weekend unlocks the doors to New York’s most important buildings, offering an extraordinary opportunity to experience the city and meet the people who design, build, and preserve New York. Through the unparalleled access that it enables, OHNY Weekend deepens our understanding of the importance of architecture and urban design to foster a more vibrant civic life and helps catalyze a citywide conversation about how to build a better New York.
Lecture: New York City’s Inner Periphery
In partnership with three Italian Schools of Architecture (Venice, Ancona, Reggio Calabria) and the Parsons School of Design Strategies, Sandro presented the works that MPA have realized in context of the Bloomberg administration’s reshaping of New York City, referencing a recently published article on Lotus International: “Changing New York 2001-13. Design as Competitive Advantage.” Sandro’s lecture followed the one given by David Burney (past-Commissioner of the NYC Department of Design and Construction, now Professor at Pratt Institute). The title “An Inside Narrative in Two Acts: A Public Space + An Institution” referred to the Bicycle and Pedestrian Improvement Project at Queens Plaza and the Elmhurst Public Library (both in Queens), which include collaborations with artists Michael Singer and Allan McCollum. Public commissions at urban design and institutional scale were also discussed through other MPA projects under construction, such as the New Stapleton Waterfront, and the Children Museum’s Lightweight Structures at Sag Harbor (both in Staten Island).
The Guggenheim’s Architectonic Futurisms
Italian Futurism 1909–1944: Reconstructing the Universe is a groundbreaking exhibition that endeavors to “convey the spirit of Italian Futurism in all its complexity.” 1 This objective is particularly important in the case of architecture, allowing it to expand its reach beyond the modernist teleology that had boxed it (architecture) within the temporal limits of Antonio Sant’Elia’s exhibition of his Città Nuova drawings of 1913–1914 (the most significant architectural event of the movement) and his death in 1916. At the Guggenheim, a range of Futurist approaches to architecture are on view in a variety of formats: Fortunato Depero’s stage designs, his advertisements inspired by New York, and a large model of his 1927 Bestetti Treves Tumminelli book pavilion, built with oversized typography; Virgilio Marchi’s Fantastic City (ca. 1919), whose scenographic vernacularism accommodates trains and planes; the sophisticated temporary structures by Enrico Prampolini, including his Terminal for a Civilian Airport (1933); the mechanical art and abstractions of Ivo Pannaggi, one of only two Futurists to attend the Bauhaus; and the axonometric drawings of Alberto Sartoris, whose object/buildings float on the white page, promoting an ambivalent agenda for a rationalist avant-garde.
The Killer Assessment
Two Fifth Avenue was featured in the Sunday edition of The New York Times’ Real Estate section: The Killer Assessment MPA was involved in refurbishing the forecourt, lobby, and elevators.
The facade is fixed now, but not long ago, bulging bricks spelled trouble for 2 Fifth Avenue, between Washington Square North and West Eighth Street.
Two Fifth Avenue, designed in white brick by the firm of Emery Roth & Sons, was completed in 1951. Its facade, all 900,000 bricks, was replaced after a $30.7 million assessment.
After the facade was replaced at Two Fifth Ave, money left over went to refurbishing the elevators, the entrance and the lobby.


