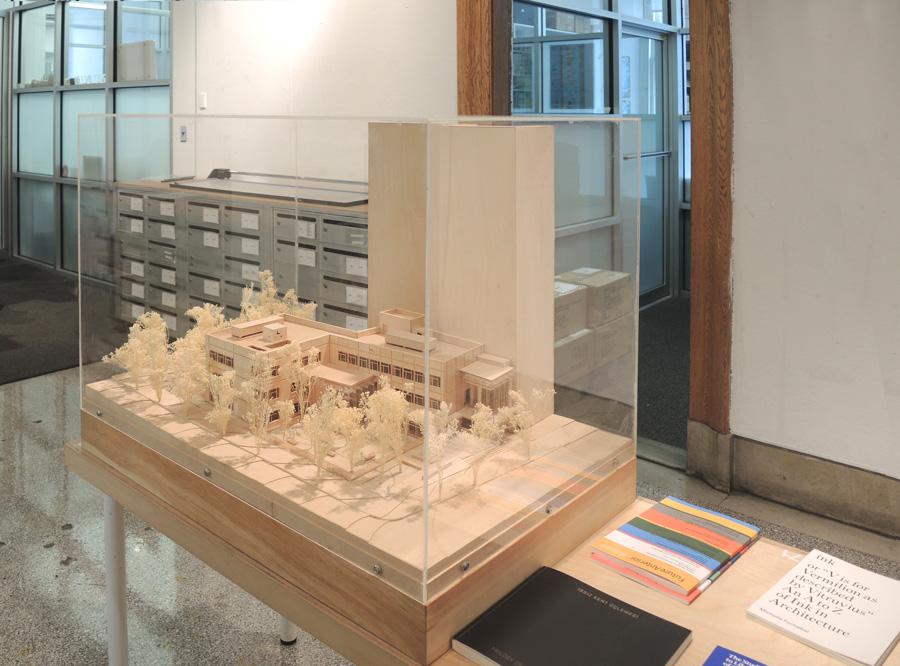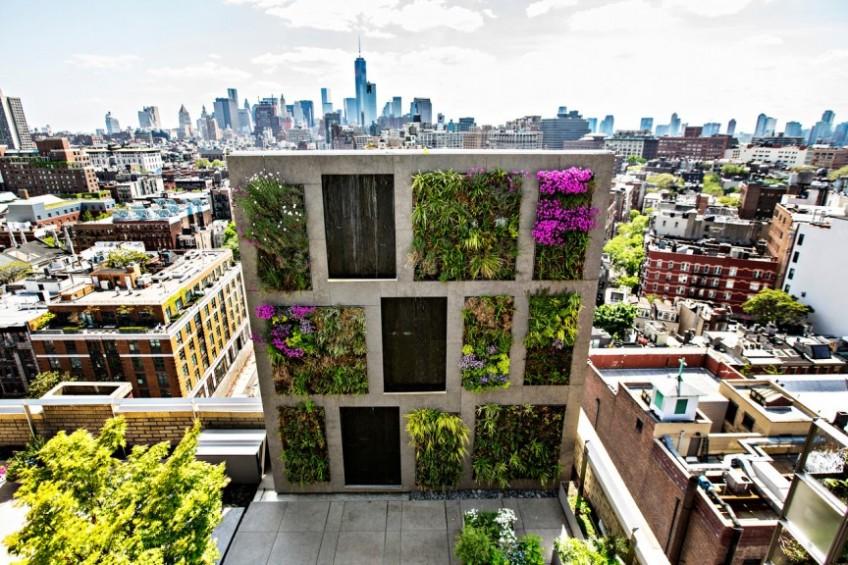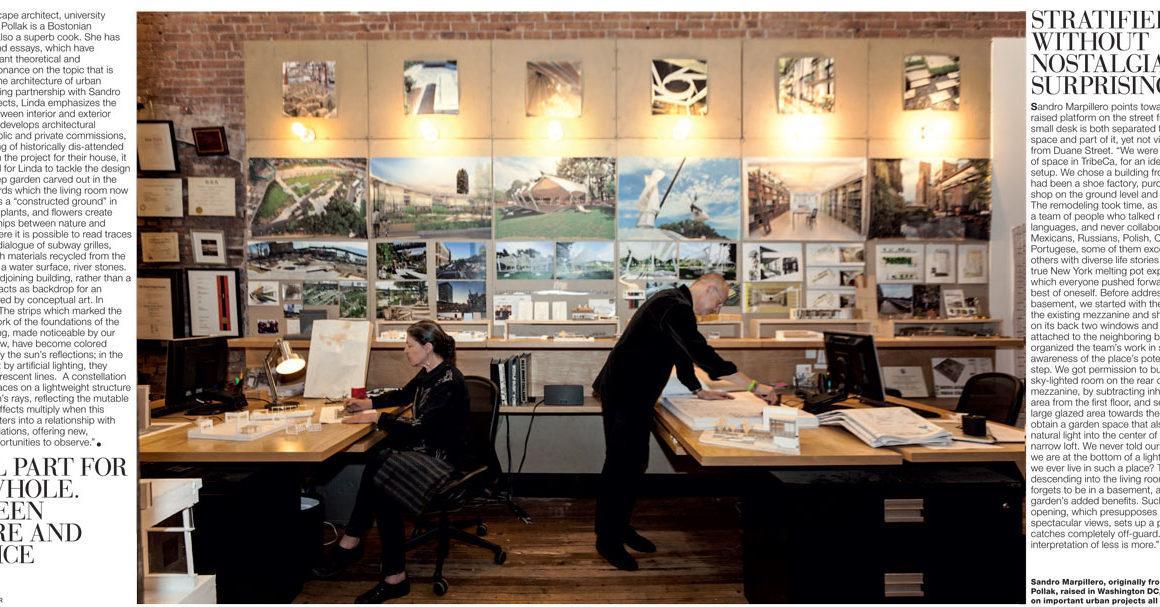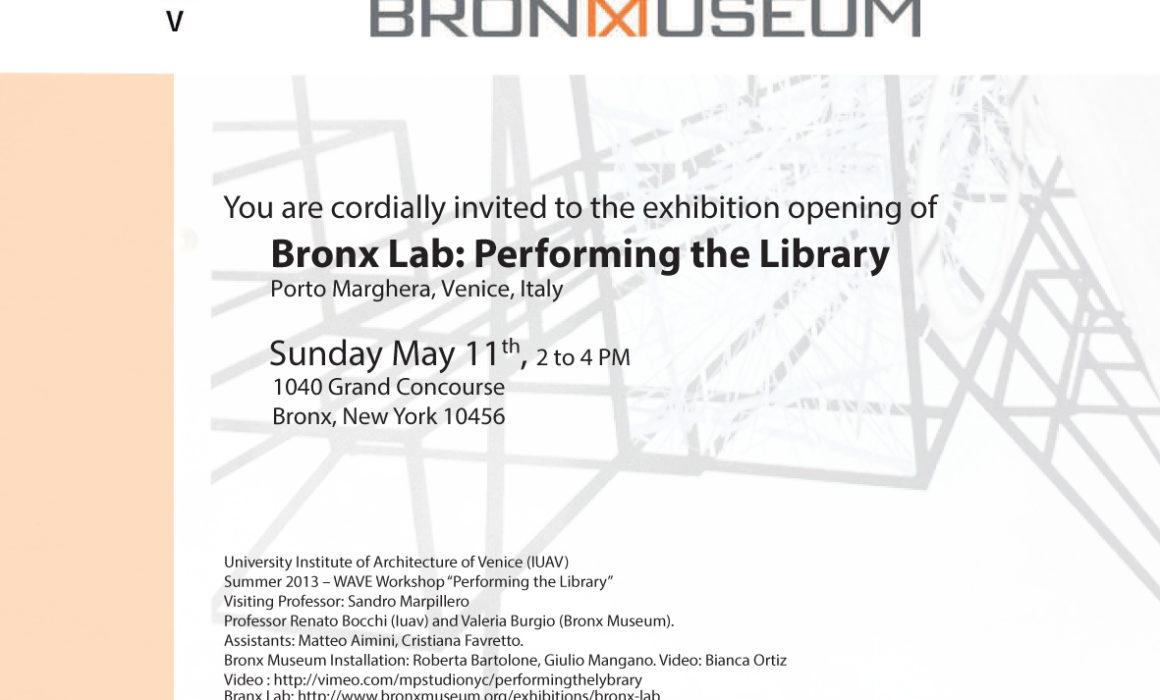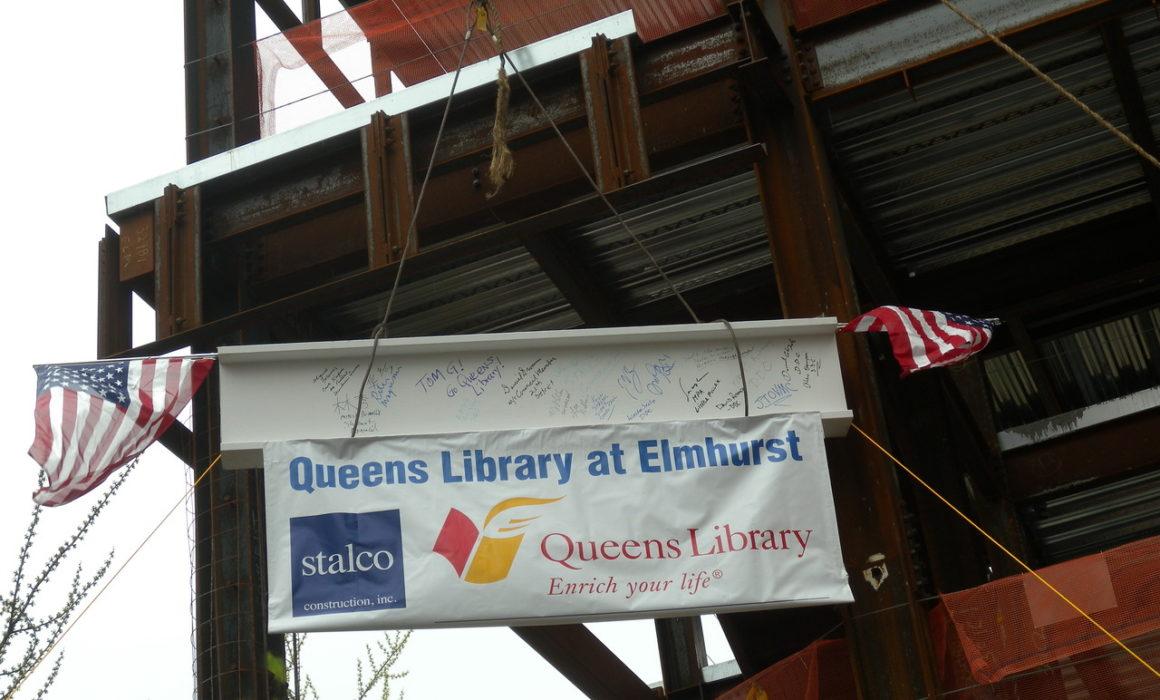GSAPP Faculty Projects + Publications
MPA’s model of the Elmhurst Public Library (Queens, NYC), to be completed in six months, is on display at Columbia University in the 400 Level Gallery of Avery Hall, as part of an exhibition of faculty projects and publications. The new 30,000 sf building addresses the complex urban situation created by a 15-story apartment building that had obscured the site’s historical park, by re-establishing the institution’s visibility on Broadway. The project is the largest building realized by a small firm within the DDC’s Design and Construction Design Excellence Program.


