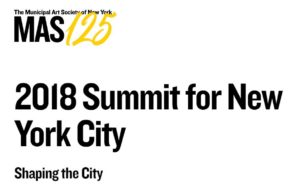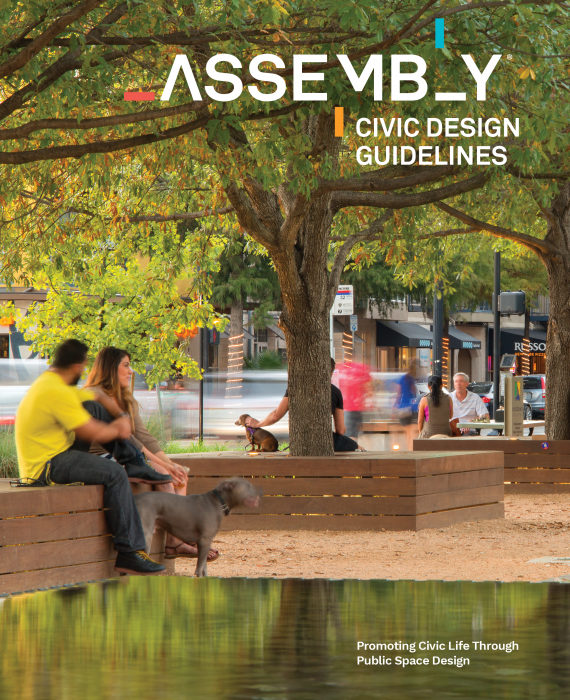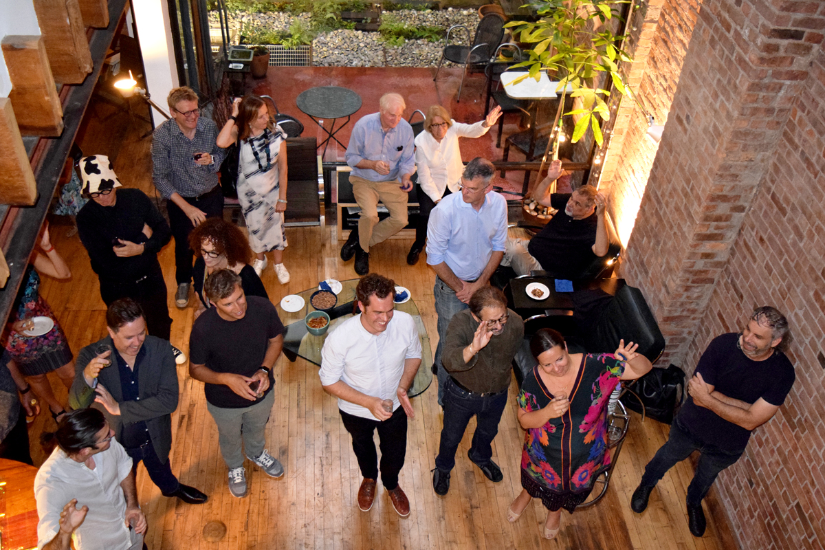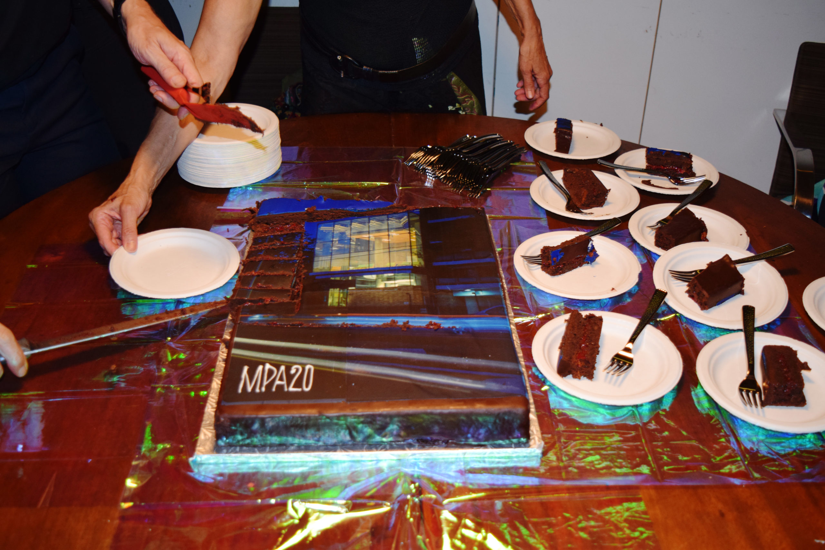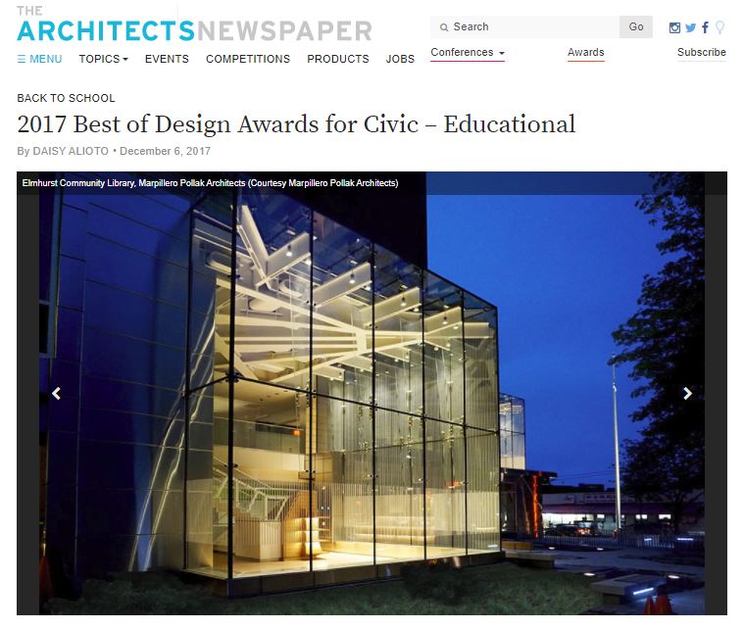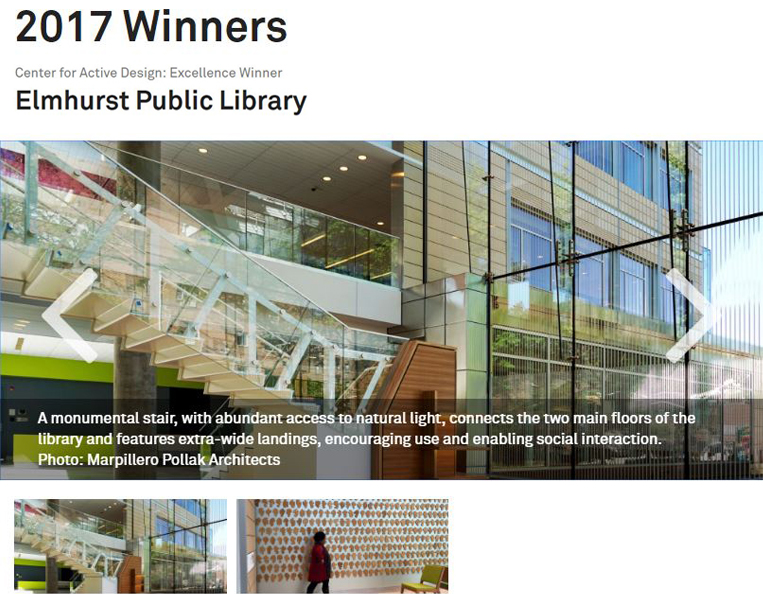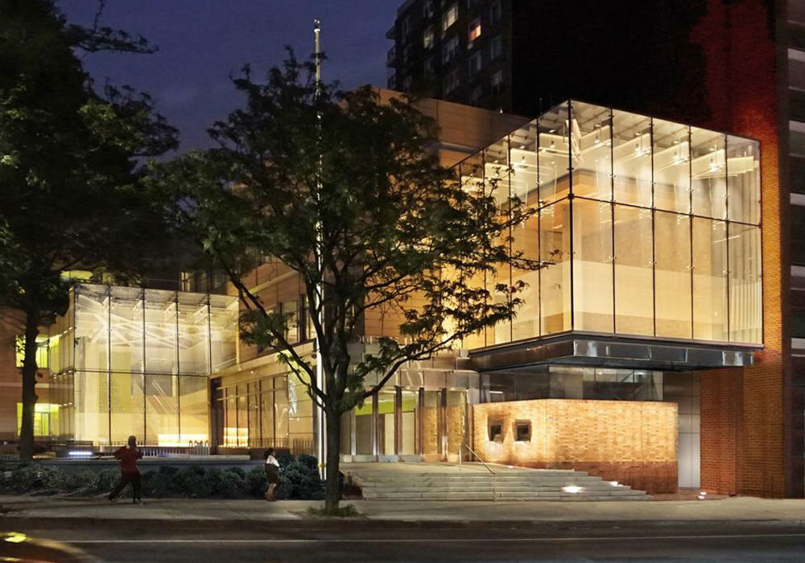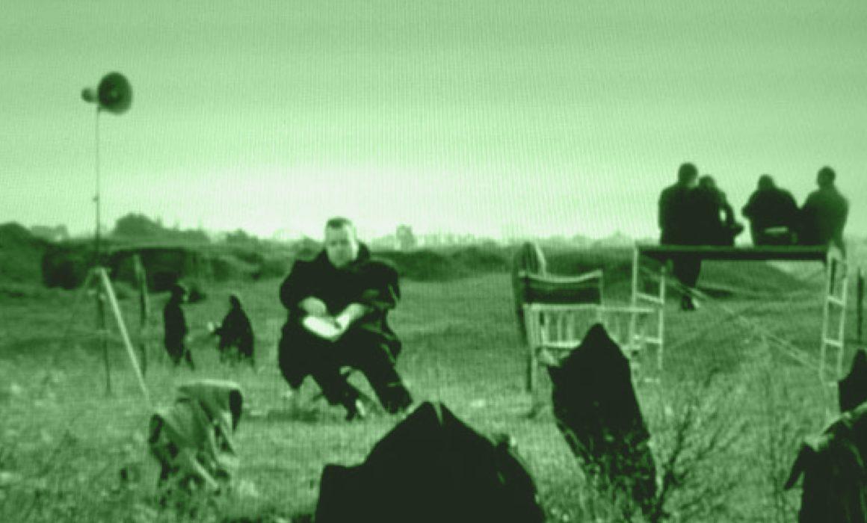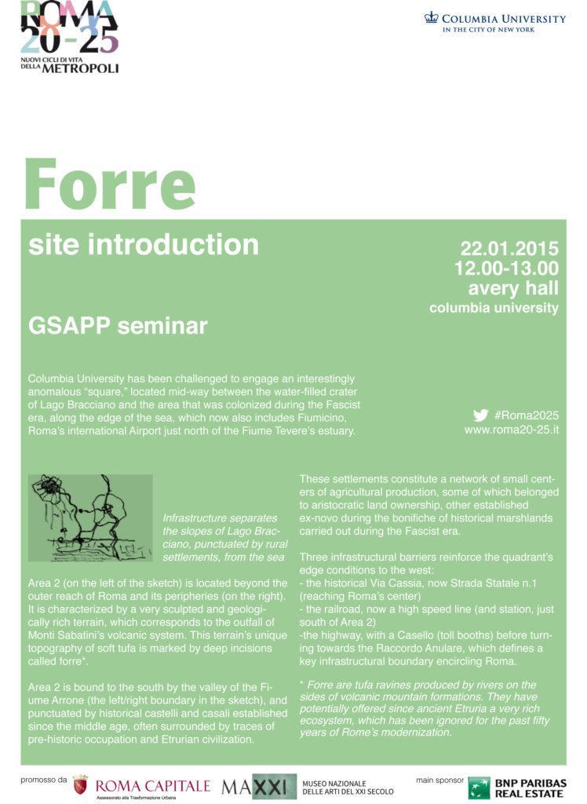Tour of Queens Plaza at 2018 OHNY Weekend
Open House New York is an annual event celebrating buildings and projects around New York City–from workspaces and cultural venues to private residences and infrastructure facilities–open up for tours and talks with architects, urban designers, historians, preservationists, and civic leaders.
MPA has always been an active member of the event. In the past years, we presented Duane Street Live Work Loft and Elmhurst Community Library.
This year, on Saturday, Oct 13th, MPA principal Linda Pollak led a tour of Queens Plaza, telling the story and design process behind the project.
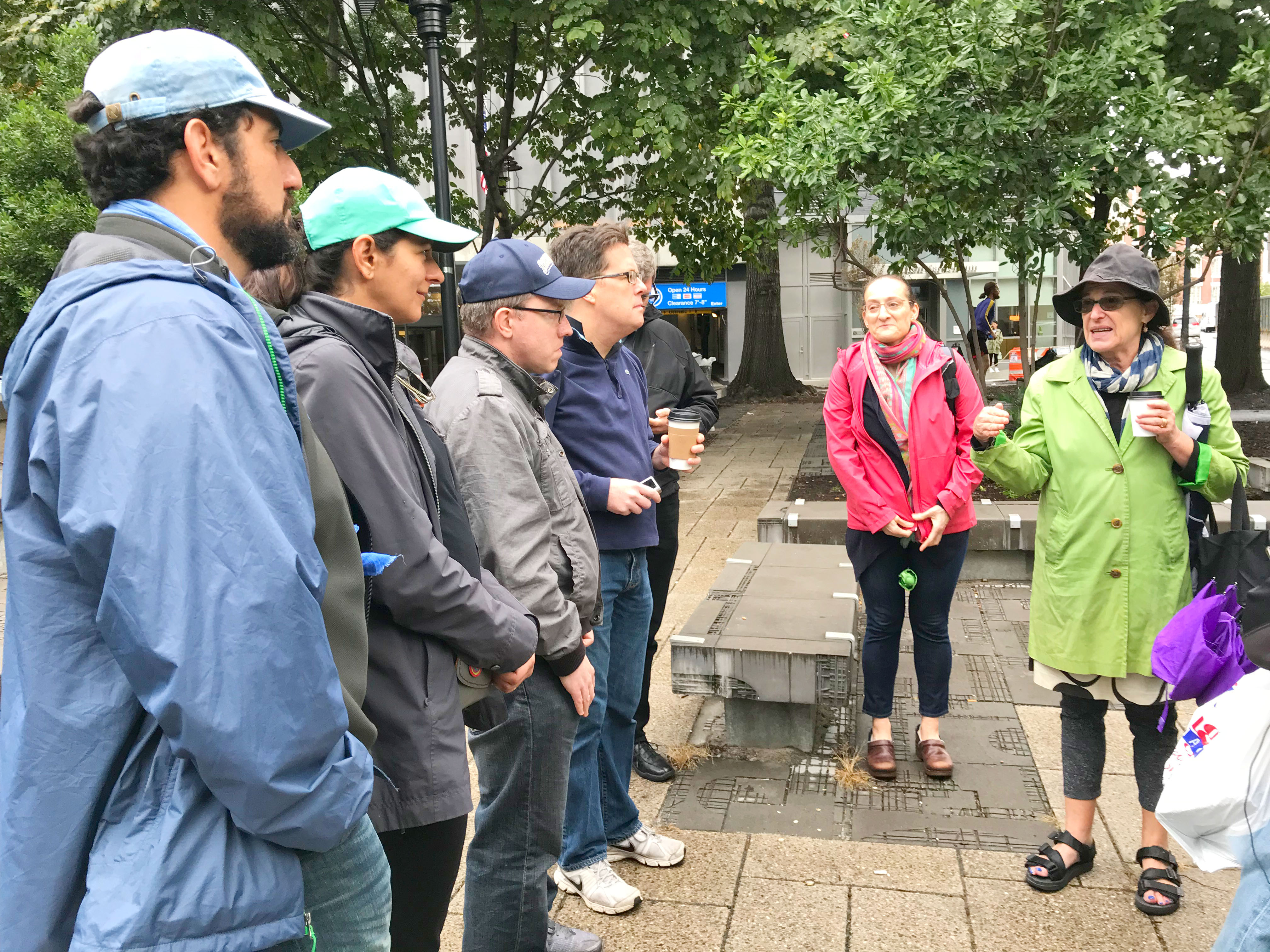
Photo credit to Rocco Cetera


